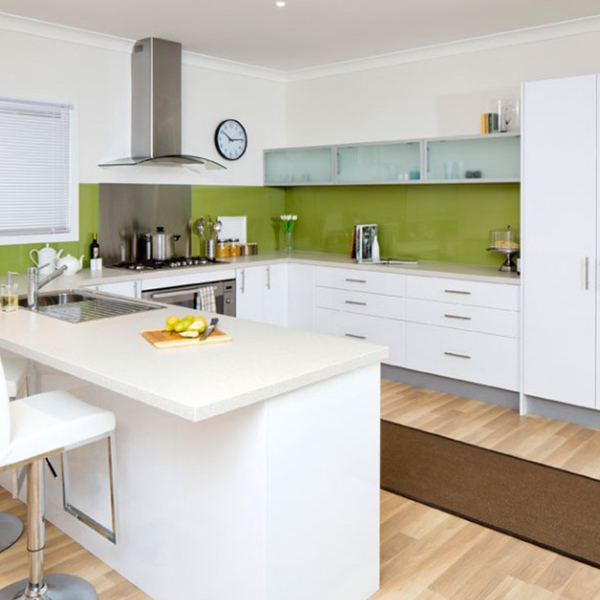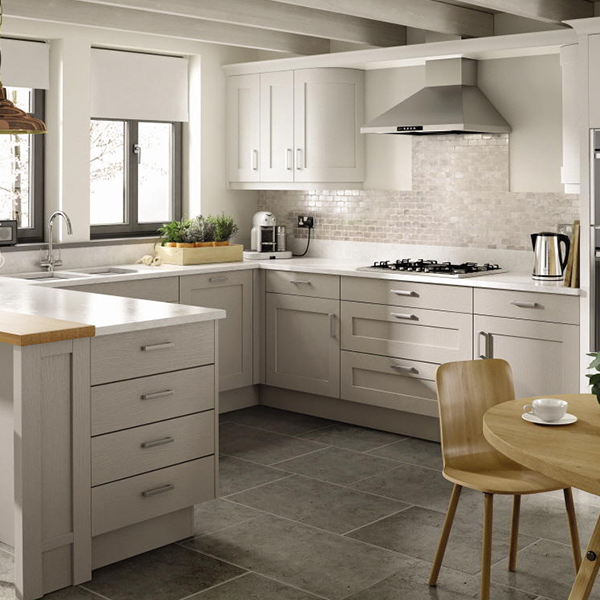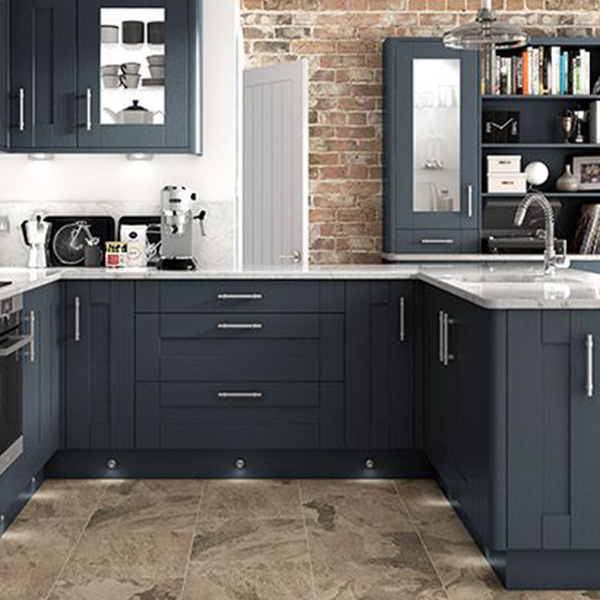U-Shape
A U-shape kitchen is a kitchen design that features three walls that are lined with cabinets and appliances. It's an efficient design that frees up floor space and maximizes the available space by using the walls for cabinets and appliances. A U-shape is probably the most practical of kitchen layouts and works well in large spaces, but even small kitchens can benefit from a U-shaped design.
Pros and Cons of a U-Shape Kitchen
The ideal layout for busy cooks, a U-shape kitchen provides easy access to the majority of kitchen appliances from one single spot. This design works best for larger homes, in order to allow you access to your guests and family members while you are preparing and cooking meals for them. This layout also provides a large expanse of counter and storage space as well as great flexibility. U-shaped kitchens naturally create a boundary between the kitchen and the rest of the room, and so are ideal for open-plan designs.
The disadvantages are that they are not particularly efficient for larger kitchens without an island. If your kitchen is very large, you’ll have to use an island to keep work areas conveniently close. They're also not ideal for kitchens under 10-feet wide and base corner cabinets can be rather difficult to access.
The Compare Network
Copyright – Insight Retail Group Ltd 2025 All rights reserved


