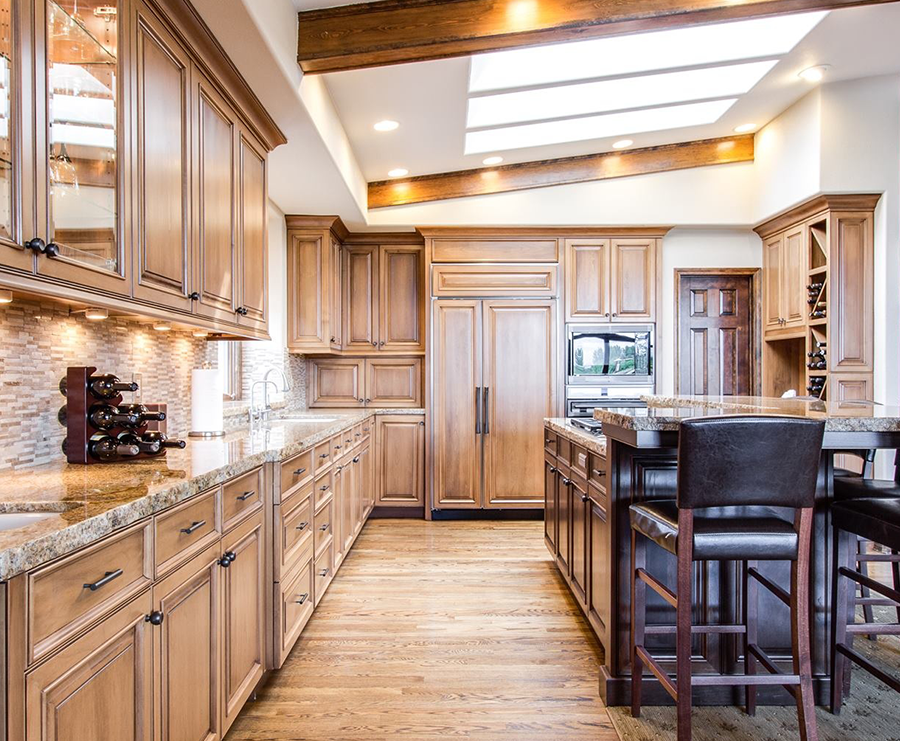Kitchen Jargon Buster
Buying a new kitchen is a rewarding process but there is so much choice out there that time invested in research and planning is time well spent. Whether talking to retailers, designers or simply reading up in books and magazines, the kitchen design process has a whole language
of its own!
Below are some key terms that are frequently used...along with an explanation of what they really mean!
 Built In
Built InBuilt-In refers to appliances that are built into a cupboard, forming a continuous “bank”. Most common examples of these are ovens, microwaves and warming drawers.
Built UnderBuilt-Under refers to appliances that are built into the cabinetry itself below the work surface. These are usually fridges, dishwashers and wine coolers.
IntegratedAppliances that are integrated are hidden behind cabinet doors to give a streamlined look to a kitchen.
UndercounterAppliances that sit below a worktop but are not built into a cabinet are referred to as undercounter appliances
CarcassThe carcass is the actual frame and wall of kitchen cupboards. These come in a variety of different finishes, different widths and sizes.
Kickplate/PlinthThis is a panel that hides the cabinetry leg supports. These can often incorporate additional storage such as drawers
SplashbackA splashback is a length of material, such as tiles or glass, that sit directly behind your hob or cooking area to protect the kitchen wall from dirt, grease and general splashes
Fitted FurnitureFitted furniture refers to kitchen units that are fixed in place and are often designed specifically to fit a given space
Cut-OutsThese are the holes that house sinks, hobs and other worktop appliances. If the worktops material is granite, stone or composite then cut-outs need to be templated by an expert. Cut-outs in some woods and laminates can be undertaken by competent DIYers
CADCAD stands for computer-aided design and many kitchen companies and designers will provide you with 3D CAD drawings of your kitchen layout. These provide you with a visual representation of your kitchen detailing materials used as well as where units and appliances are located
21st Jun 2016The Compare Network
Copyright – Insight Retail Group Ltd 2025 All rights reserved