Using a kitchen designer
The time has come to plan your new kitchen. The question is, where to begin?
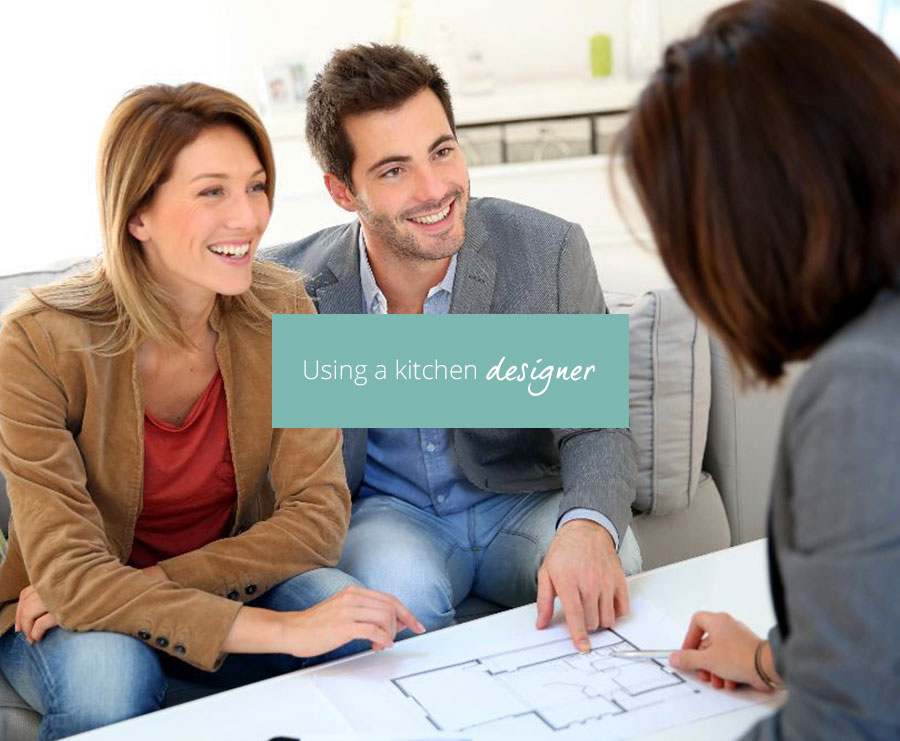
The first phase is the design and there are plenty of options available, from designing your own scheme online to visiting an independent or high street kitchen retailer, visiting showrooms to hiring a joiner to make bespoke units. No matter which route you take, unless you decide to undertake the kitchen design yourself, working with a kitchen designer will be necessary.
Kitchen designers maybe on hand within an independent kitchen retailer or may work as part of the kitchen department team within a high street kitchen retailer. Alternatively, a specialist kitchen designer may be brought in from outside to work on the design.
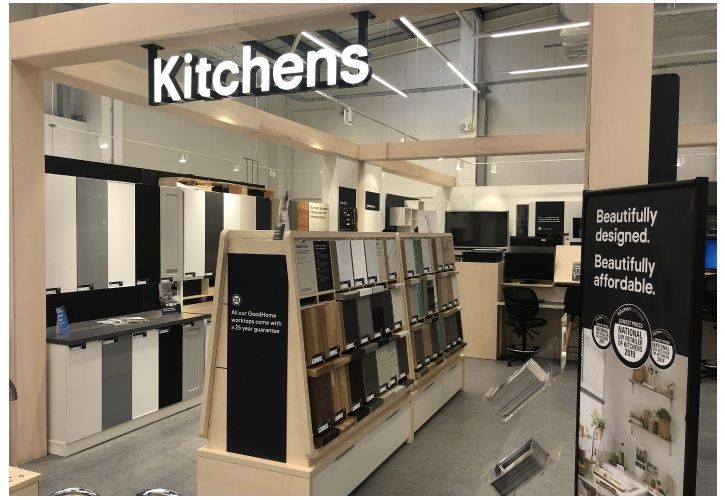
What is a kitchen designer?
A kitchen designer designs the most efficient scheme to meet the needs of the client. Understanding the client’s lifestyle is key – busy household, serious chef, occasional cook, or regular entertainer – having a good understanding of this together with a knowledge of the space and budget available should be enough to set a kitchen designer on their way. Whilst kitchen designers don’t need to have any official qualifications, many have a background in interior design, have experience in kitchen installation or are self-taught. Before making your decision, obtain three independent like-for-like quotes, meet the individuals concerned, and double check credentials before deciding who to work with.
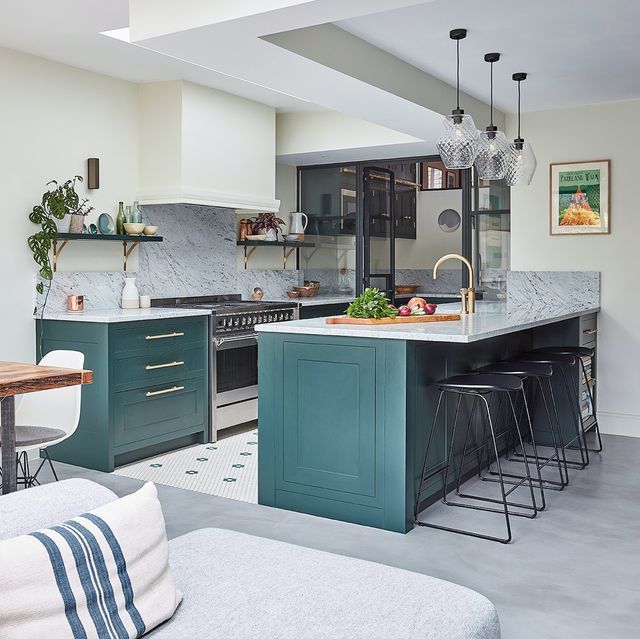
What does a kitchen designer do?
A kitchen designer’s job is to make sure that your dream is turned into a reality. Detailed early conversations allow kitchen designers to ask key questions which help you determine what you do and don’t like. It’s also the opportunity to point out any must-haves and be honest about budget. Make sure you provide as many measurements as you can and as much information as possible about plumbing, sinks, radiators, windows etc
Based on more exact measurements, rough sketches will be presented and approved before full concept designs are drawn up which include cabinetry, appliances, fixtures, and fittings. These might be 3D renders or even virtual reality technology. Nothing is finalised at this stage so there is still time to change your mind and make amends. Often several different schemes can be presented before the final concept is approved.
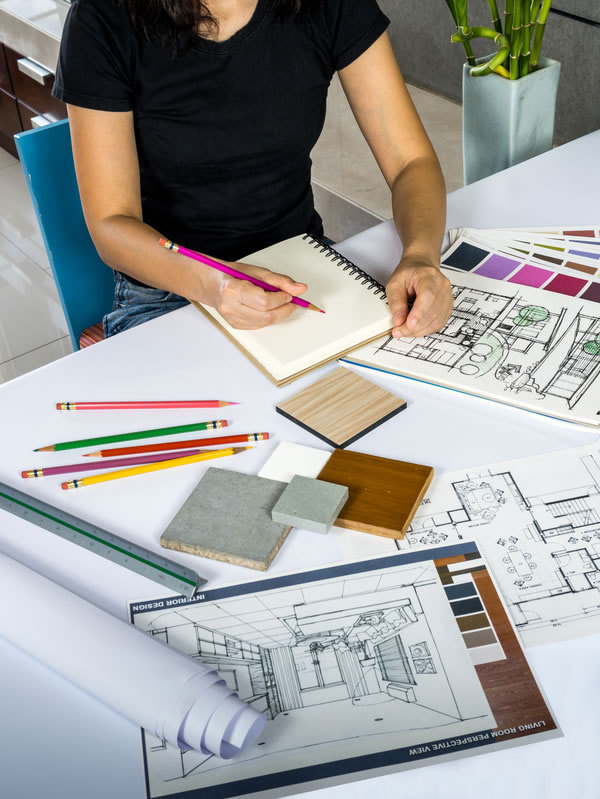
Once the layout is agreed, a kitchen designer will then draw up a project time plan detailing what is needed, both in terms of materials and labour and the budget should also be reviewed again. At this point, their role shifts into a more administrative one keeping an eye on all the timings, ordering and deliveries. If a kitchen designer works for a company, they will often have their own team of installers, joiners etc. If they freelance, they will either call upon or recommend trades people or manufacturers.
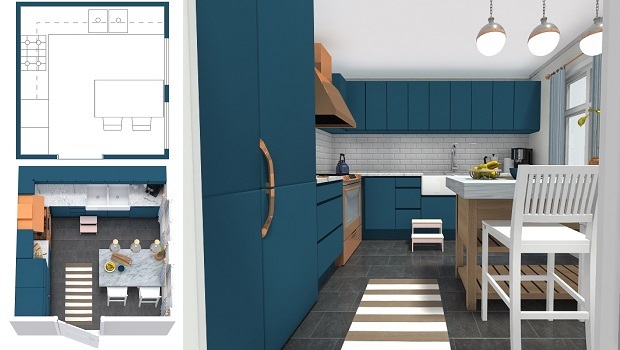
Why use a kitchen designer?
Designers are experts in finding clever solutions, often have several alternatives and are good at getting the most out of your budget. They have good contacts across the trades and have plenty of design tricks up their sleeve as well as being able to propose everything from handles to lighting, appliances to finishing touches. Designers that work for independent retailers or high street kitchen retailers generally don’t charge. However, freelance designers might change by the hour – so ensure you ask for an estimate up front.
28th Sep 2020The Compare Network
Copyright – Insight Retail Group Ltd 2025 All rights reserved