Open kitchen or broken kitchen?
Open plan living may not be new, but it’s as popular as ever. However, in recent years there has been a shift in terms of how we use our kitchen space to fit in with our everyday lives. Welcome the arrival of the broken plan kitchen.
Broken plan kitchens include more structural elements such as dropping a floor level or installing framed glazing for a spacious appearance while also creating more defined areas
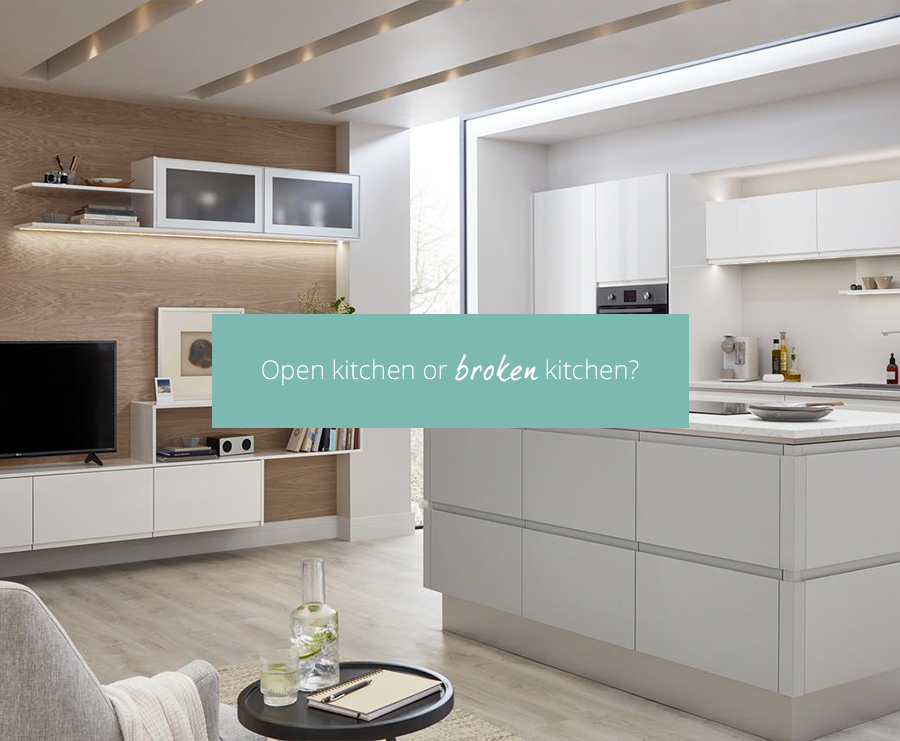
Open and broken plan kitchens have a different look and feel but both are designed for family and friends to share space while preparing, cooking, eating, entertaining, relaxing and even working. An open plan kitchen design is sleek with a sense of continuity while broken plan has more distinct zones.
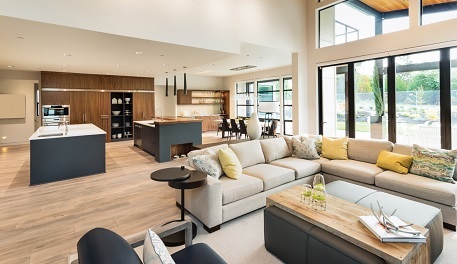
Renovating your kitchen or building an extension - which design is right for you? The best way to decide whether open plan or broken plan is for you is to think very carefully about your needs and lifestyle. Do you spend a lot of time relaxing over meals, or do they tend to be eaten quickly? Do you enjoy chatting with friends whilst preparing and cooking? Do you like sitting and relaxing with family after dinner? By taking all these practical elements into account during the planning stage, it makes it easier to think about the overall style you wish to create.
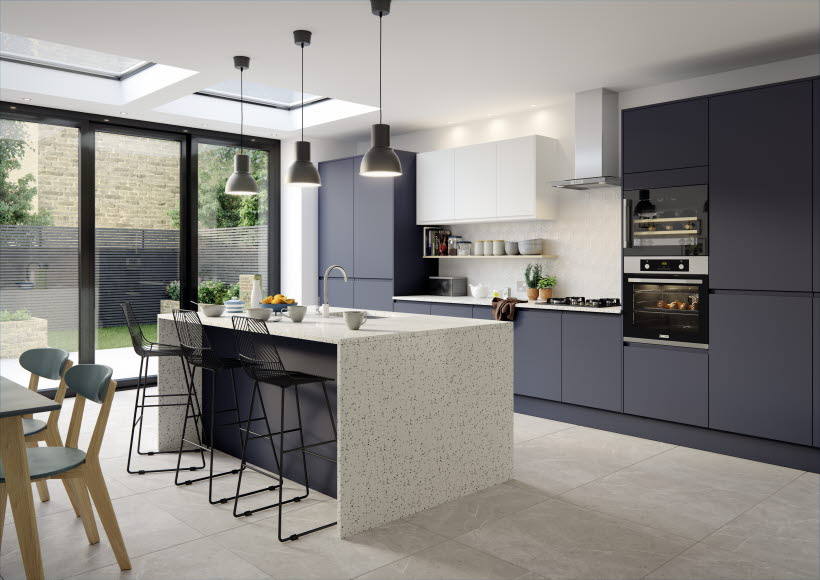
The key to creating a cohesive open plan kitchen-dining-living space is choosing your materials as well as your colours carefully. These both create a sense of continuity and flow – for example, using the same flooring throughout, or using the same material for the worktop and fireplace surround. In an open plan kitchen, a galley style layout frees up plenty of floor space while keeping cookware and ingredients close to hand. Built-in appliances also work well as, similarly to a galley layout, they create a sleek and streamlined look.
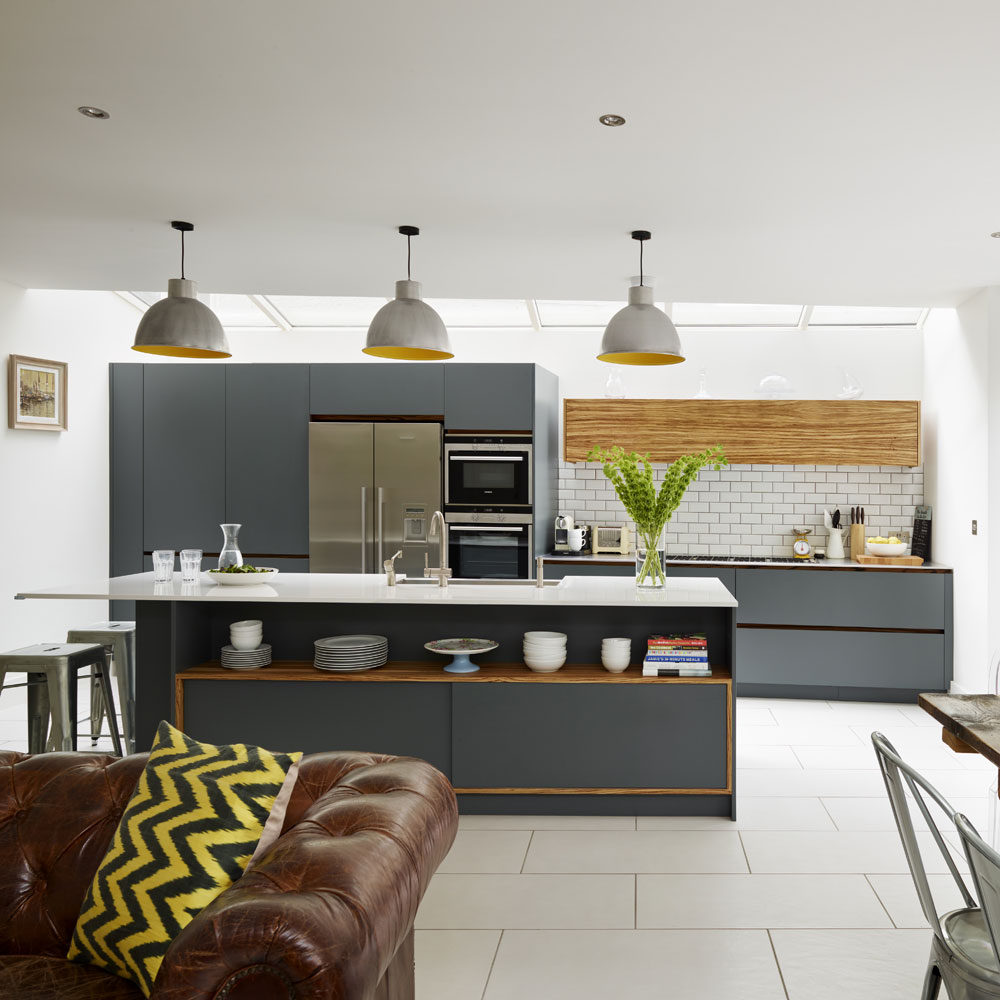
If a sleek, streamlined, minimal style isn’t for you, then maybe the broken plan approach is a better bet. Broken plan kitchens are gaining increasing popularity as design-wise they slightly disrupt the flow of an open plan layout by creating nooks or defining zones without building structural walls.
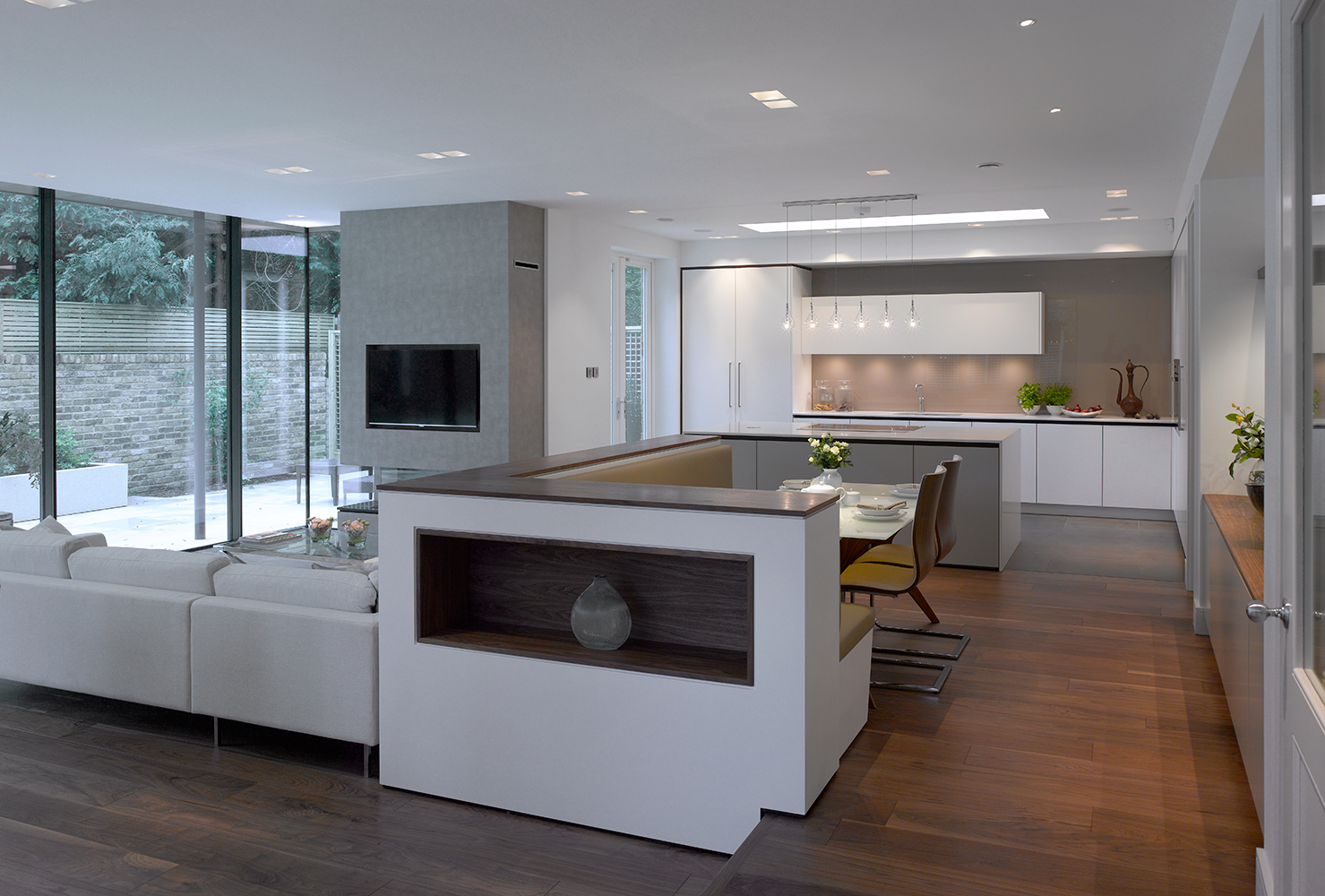
A broken plan kitchen uses different materials and colours to create specific zones. Consider a dual level approach or an island unit to divide the kitchen from the dining and living areas. Open shelving also works well and achieves the same effect – it won’t block out the light yet helps zone the space and create an area of privacy.
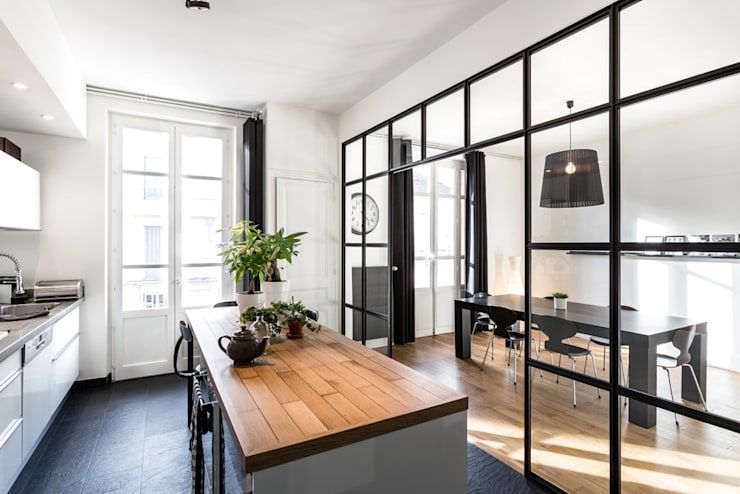
For an open or broken plan kitchen to work, the footprint of the room must be large enough to incorporate all the various zones. It is wise to involve a kitchen designer as early on as possible in the process as it is key to determine where services such as plumbing, lighting, electrics and drainage will be sited. Ventilation and extraction are also important so think carefully about windows, sliding doors and a strong extractor fan so that cooking smells don’t spread from the kitchen to the dining and living areas. Finally, whether you choose open plan or broken plan, good lighting is key. Incorporate generic lighting across the entire space, task lighting to help with food prep and cooking as well as mood lighting for entertaining and socialising
23rd Jul 2020The Compare Network
Copyright – Insight Retail Group Ltd 2025 All rights reserved