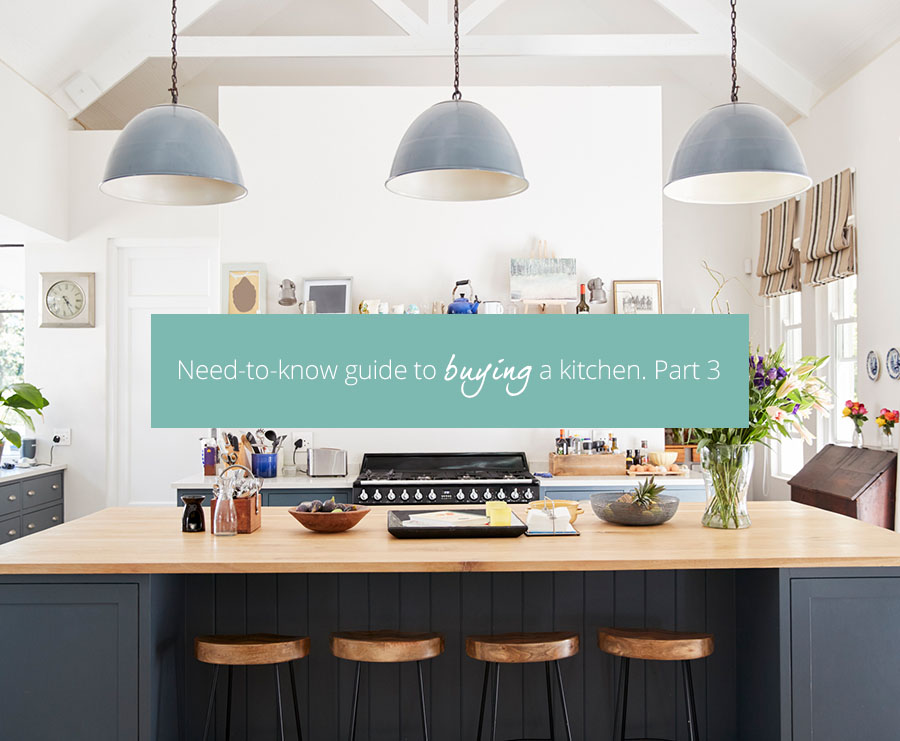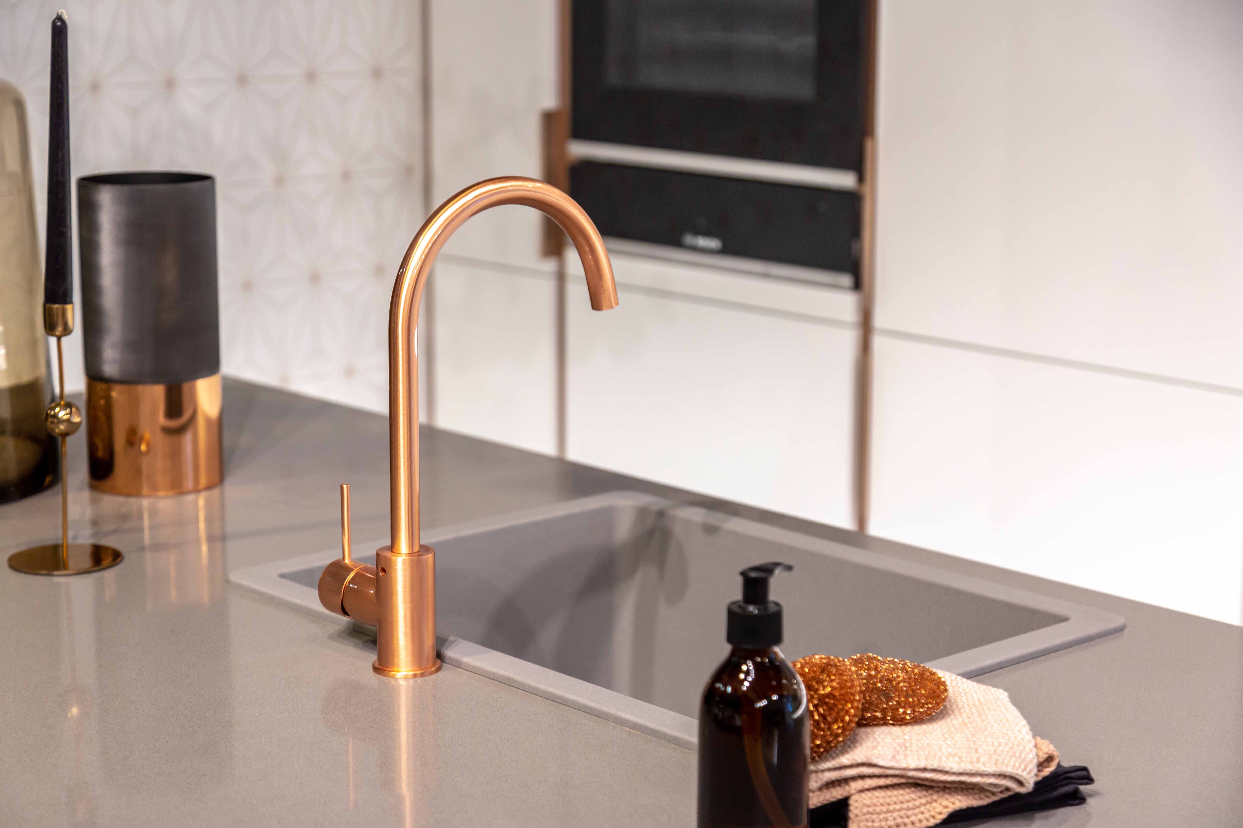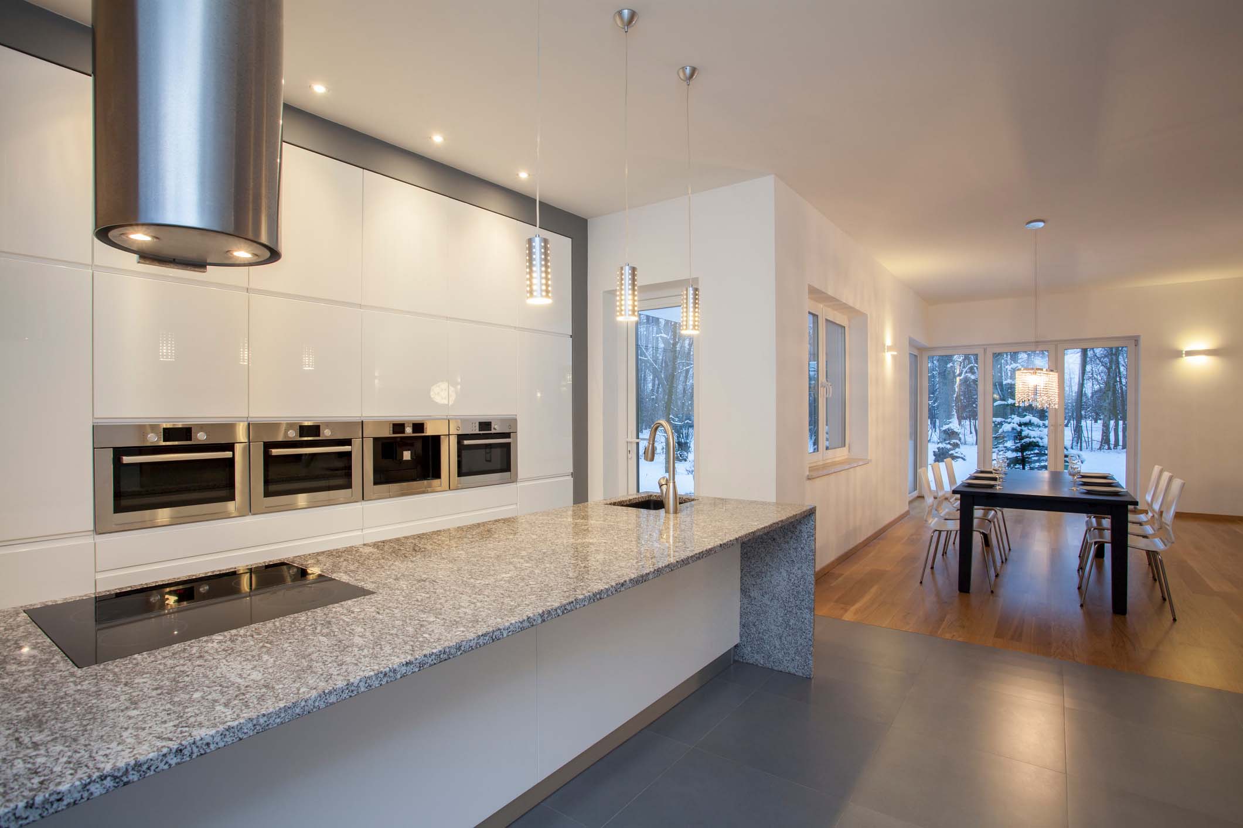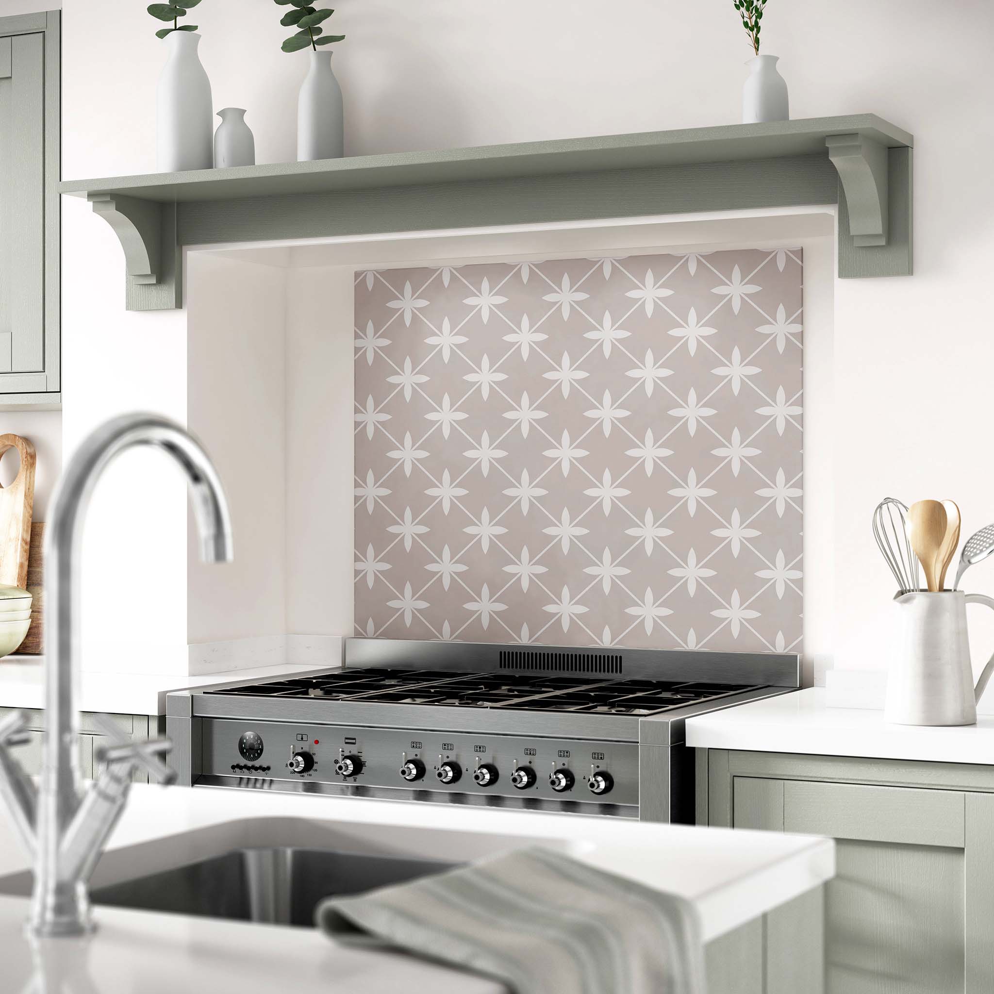Need-to-know guide to buying a kitchen, Part 3
For many the idea of buying a new kitchen is daunting. For others it is hugely exciting. Whether it is fear or over - enthusiasm which drives you, one thing for sure is that installing a new kitchen or refurbishing an old one will be one of the costliest (and time consuming) home improvement projects you will undertake.

In our previous Need-to-know guide parts 1 & 2, amongst other things we looked at selling your old kitchen, visiting showrooms, considering lighting early on, planning storage and outlining your budget. Below are the last of our key pointers to ensure you’ve covered as much of the thinking up front as possible … though by no means is this an exhaustive list!!
Save space around the sink
Thanks to the latest innovative three and four-in-one taps you no longer need to include an extra hole in your worktop for a boiling water or filter tap. Likewise, you no longer need to allow space for a kettle which is a big plus if you have a particularly compact kitchen. However, it is important to remember the space that will be required for the water tank below the sink if you decide on a multi-purpose tap.

Be conscious of decibels
With so many open or broken plan designs incorporating kitchen and dining spaces, it is important to do your research when it comes to the noise levels of various appliances. Choose dishwashers, washing machines and extractor hoods with noise levels less than 60dB (level of average human conversation), otherwise chatter at mealtimes or sitting watching TV will be drowned out by noisy appliances.

Invest wisely in worktops
If you decide on a stone or composite worktop it will need templating which can only be done once the cabinets are in situ and the cut outs for hobs, sinks etc are accounted for so be prepared to wait for a couple of weeks after the rest of the kitchen has been installed. Surfaces are one of the most used elements in the kitchen so invest in a material that will stand up to the job! If natural stone is your choice there can be major variations from one slab to another so make sure you take a trip to a stone yard if possible and aim to see actual large slabs over small sample pieces.

Protect your walls
Other areas that suffer wear and tear are behind the hob which gets covered in splashes and stains during cooking, and behind the sink which is prone to water splashes, steam, and moisture. Rather than leave these walls unprotected, install a splashback that is hard-wearing, easy to wipe down and maintain. Splashbacks are available in several different materials including tiles, stainless steel and acrylic but glass splashbacks also have the benefit of being ultra-hygienic, don’t require grout and are super easy to clean.

Don’t be tempted to force fit
Islands are incredibly popular and often requested as part of the kitchen design brief, but, if it’s too tight a squeeze the functionality of the island will be affected. The most important thing when considering whether an island will work in your kitchen is not the island itself but the walkway around the island. To be practical and safe, designers recommend an island is about 100cm in width. Some smaller kitchens just don’t have the space so look at alternative options of incorporating a peninsula or table instead.
20th Sep 2021The Compare Network
Copyright – Insight Retail Group Ltd 2025 All rights reserved