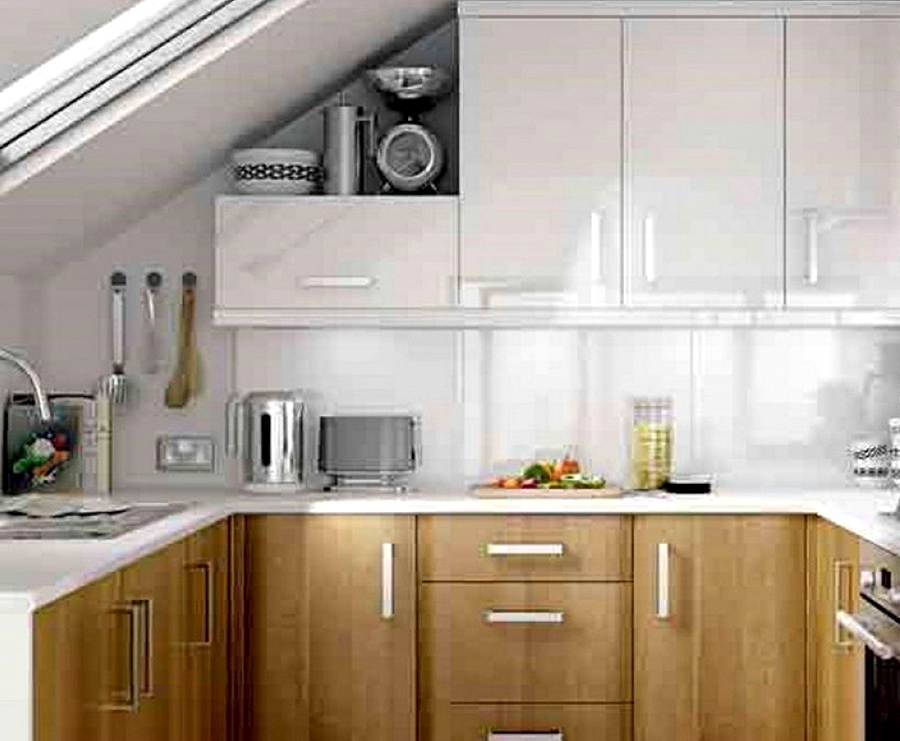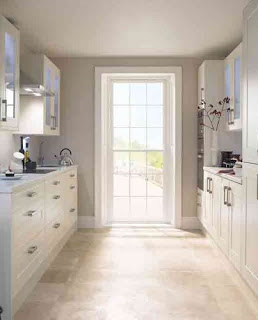Solutions For Awkward Shaped Kitchens
While the average shaped kitchen has four straight-ish walls, not all are so accommodating! Often a kitchen is L-shaped or has an odd niche. There may be a fireplace or an awkwardly placed window or door to consider. The options are i) work around or ii) turn to your advantage and work with.

Below are a checklist of points worth reviewing from bespoke cabinetry and colour choice to mirror placement and coloured light bulbs!
First look at the feasibility and cost of renovating the space to solve the particular problem. It may not be as bad (in terms of time, resource and cost) as you think. Talk to an architect or surveyor who may suggest solutions that you haven’t considered.
Kitchen designers are another good source of inspiration – they are often aware of the latest in design and can often come up with strong innovative ideas
If changing the shape isn’t an option then planning the layout is crucial – not forgetting the basic rules such as smooth flow between cooker, sink and fridge, such as not obliterating sight lines as you enter the room and making sure you dedicate the right wall for the right usage if you have sloped ceilings ie. tallest wall for refrigeration and larder, shortest wall for sink run.

A striking focal point can detract attention away from difficult architecture – try digital wallpaper, hand painted mural or line of striking pendant lights.
Be careful if hanging a mirror that it doesn’t emphasise awkward angles and if possible position under a skylight so that it directs more light into the room
Bespoke cabinetry really helps as it makes the best use of space and works with any unusual angles and curves whilst neatly stepping around the more awkward features
Colour can also help. One approach is to open up the space by painting the shell of the room white, then apply concentrated colour to focal points or areas. Choose the most attractive features in the kitchen and paint these in contrasting shades to make them stand out
Lighting is another area to consider. Lighting can give a low ceiling a sense of height as well as put odd angles in the shadows. High precision controls, flexible lighting and bulb colour are other elements worth considering to help control the direction and spread of the light effectively. Down lighters under cupboards are practical for cooking and soften the overall impact of any bulk
In a galley kitchen, create a view at the end whether with a door or large window – doing so will open the room up and make it feel brighter and larger
2nd Aug 2016

