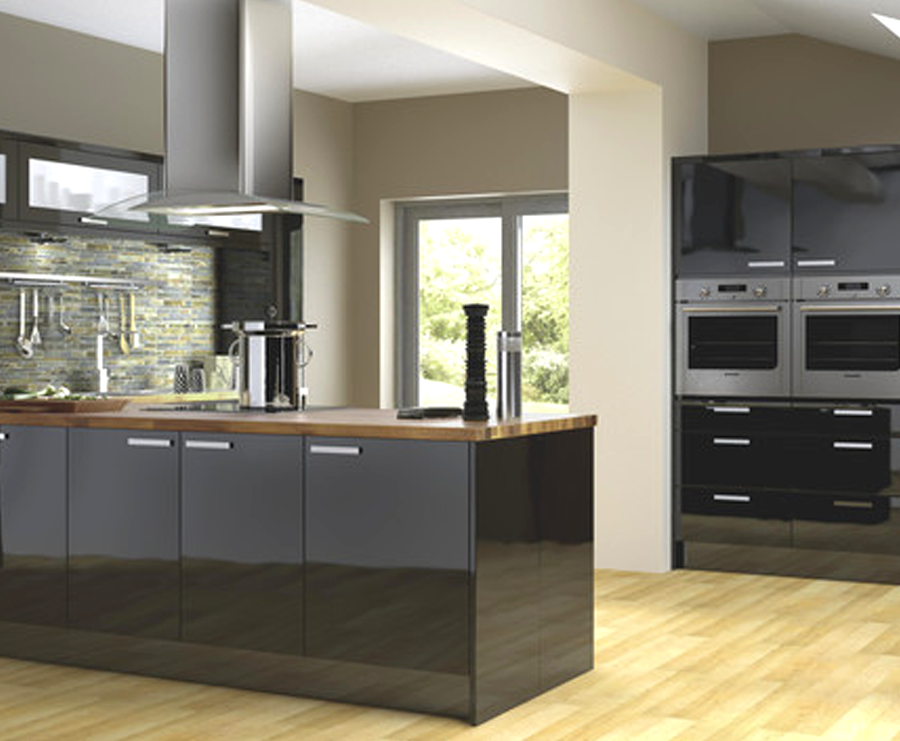Move or Improve?
Most of us have had occasion to think about either moving house or improving our current home to suit our needs and lifestyle. The answer to staying put is often to embark on an extension with kitchens being top of the list.
Today, kitchens are far more than the space in which to prepare meals. Extending the kitchen is a popular solution to integrate dining and relaxing alongside preparing and cooking food and ultimately makes a more sociable space to spend time with family and entertain friends.
Not for the faint-hearted, a kitchen extension is a major undertaking. Research and planning is critical to a smooth project and a happy end result. Experts at Kitchen-compare have compiled their top tips for consideration.
 1.Kitchen Design Solutions
1.Kitchen Design SolutionsBefore starting work on your extension, consider how feasible it would be to remodel existing space in your home such as an integral garage or under-used dining room. This could be the answer to extra space. Draw a floor plan of your ground floor and see whether you can relocate the kitchen elsewhere and re flow the space. This could avoid the need for an extension. If you want to increase the actual footprint of your property then make sure you are comfortable with losing the same amount of outdoor space.
2.Planning Permission
Before you commit any further make sure you know whether or not planning permission is required. Regulations often change, so it’s best to check with your local planning authority first. It may be that your proposal falls under the remit of permitted development. Don’t forget, any work will require building regulations approval before you begin.
3.Budgeting for an extensionBeware prices vary considerably per square metre depending on whether you are remodelling existing space, converting space such as a garage, building a traditional extension or going for a more contemporary bespoke extension. Only ever pay a builder in arrears for completed construction work, either in stages or at regular intervals as agreed in your contract and don’t forget to allow 10% contingency for overspends.
4.Design work & professional drawingsOnce you have made the decision to go ahead, hire an architectural designer to draw up the plans for your extension. It is important to work with someone who has experience, has worked on similar projects before and understands your style and budget. The Royal Institute of British Architecture is a good place to start www.architecture.com. Before starting the building work, make sure you are completely happy with the drawings which should include the kitchen design in full including wiring, plumbing and electrics.
24th May 2016The Compare Network
Copyright – Insight Retail Group Ltd 2025 All rights reserved