Best layout to optimise your kitchen configuration – Part 2
Last month’s blog highlighted the importance of taking time to plan and optimise the best layout for your kitchen and focussed specifically on the galley style kitchen. Part 2 explores the L-shaped, U-shaped, single and double island layouts.
As mentioned previously, fitting all the appliances you want into your kitchen and getting enough storage space for all your crockery, cutlery, cookware, glassware and cleaning materials comes down to a well-planned layout. It really doesn’t matter how much space you have, the first thing to consider is your working triangle (ergonomic flow between fridge, sink and oven) and how this will fit into your kitchen. Once this has been established, only then should you consider your other must-have appliances.
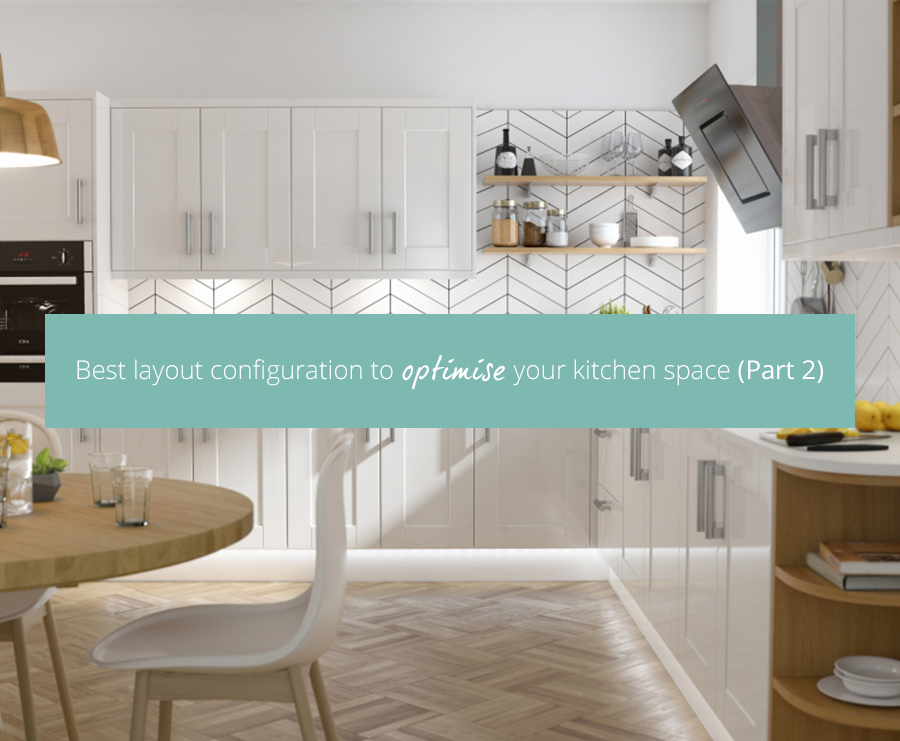
L-shaped
Suitable for both small and large rooms, an L-shaped kitchen consists of two adjacent runs of cabinetry, usually installed on two walls. One of the most efficient layouts, this set-up offers a good amount of working space and is easy to achieve the working triangle. In order to avoid wasting space in the corner where the two runs meet, include a corner carousel unit. The only downside is you're likely to spend time facing a wall while preparing and cooking food. Whether or not this is an issue is all down to personal preference. Alternatively, where there is more space, consider creating an L-shape with a single run and a peninsula reaching into the room which could become a breakfast bar – great for socialising.
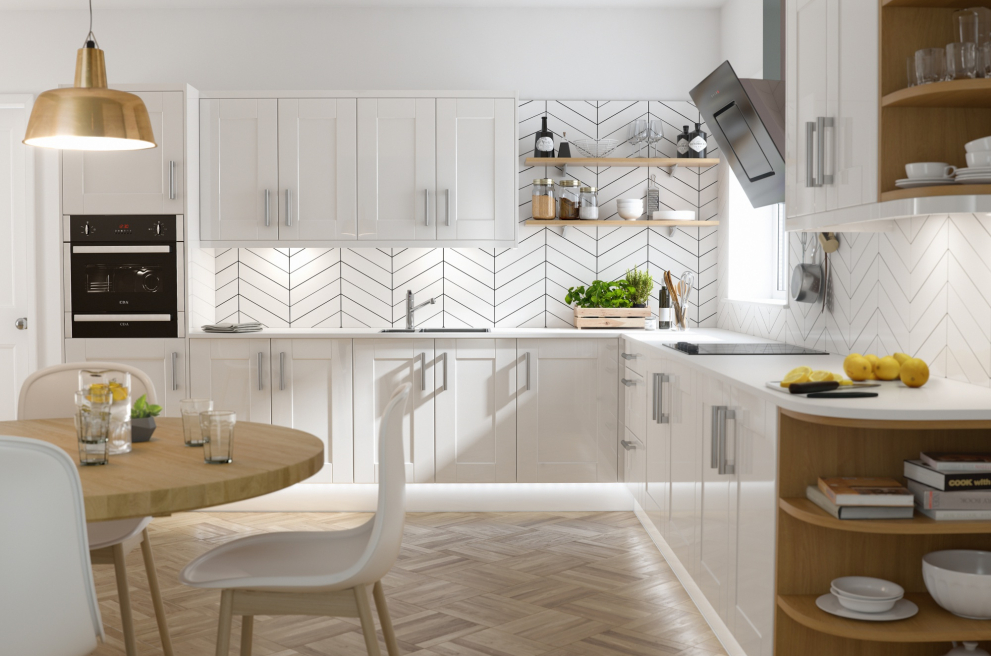
U-shaped
A U-shaped layout is very efficient and practical as it provides plenty of working space with three runs of cabinetry wrapping around the kitchen. The space is either boxed in along three walls or with one run acting as a peninsula. For keen cooks this layout works well as you can zone each run. A U-shaped kitchen also works well in open-plan living spaces where one run is used as a breakfast bar for socialising and entertaining - though a little more thought is needed in terms of where all the appliances should go in order to avoid dashing around from one area to another and back again! U-shaped kitchens are not particularly efficient for large kitchens without an island to keep work areas conveniently close nor are they ideal for kitchens under 10-feet wide as base corner cabinets can be difficult to access.
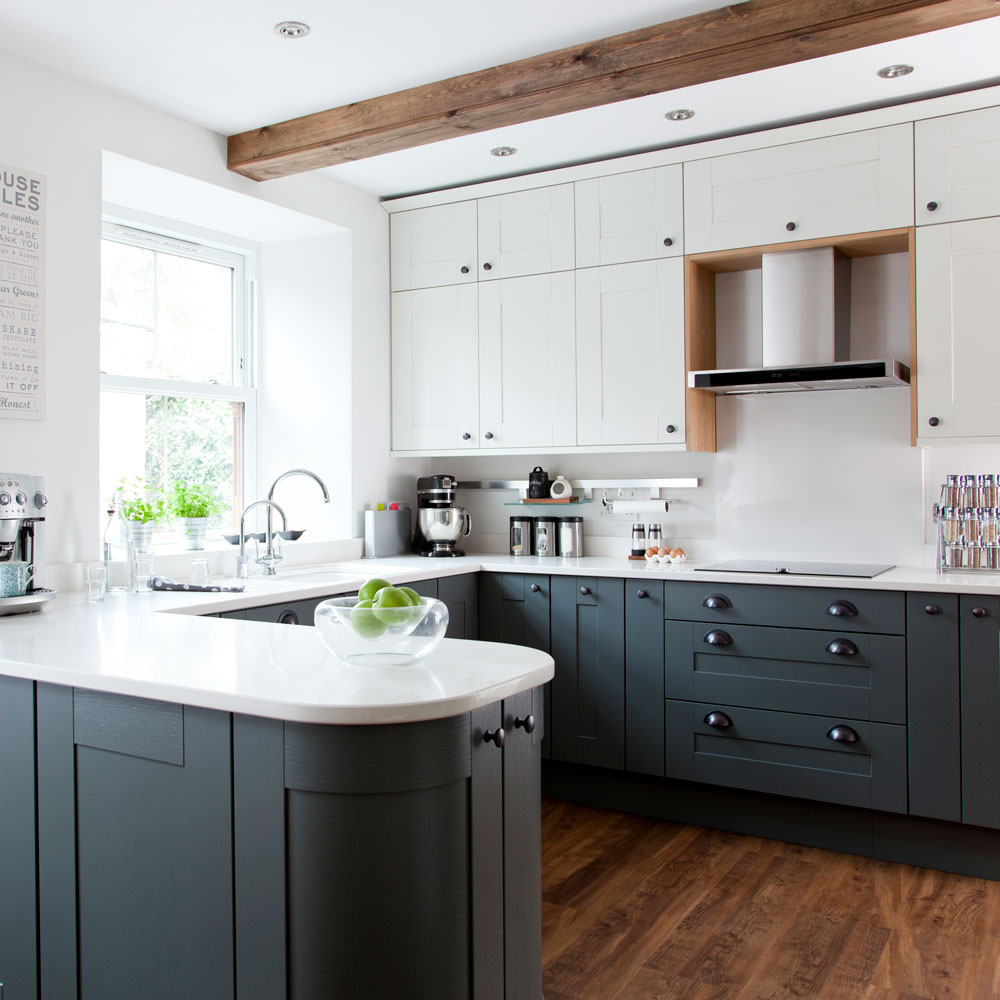
Single Island
Open-plan living is extremely popular at present, usually with a central island forming the heart of the kitchen if space allows. It is ideal for those who like to entertain and want to create an inviting, social scheme for all the family. An island is handy for preparation, useful for casual dining, ideal as a dedicated cooking zone and can incorporate plenty of additional storage space. An island can be added to any kitchen as long as it’s properly planned so that it doesn’t get in the way - there should be a walkway of 90cm -1m around all sides so make sure you have enough space before committing to one.
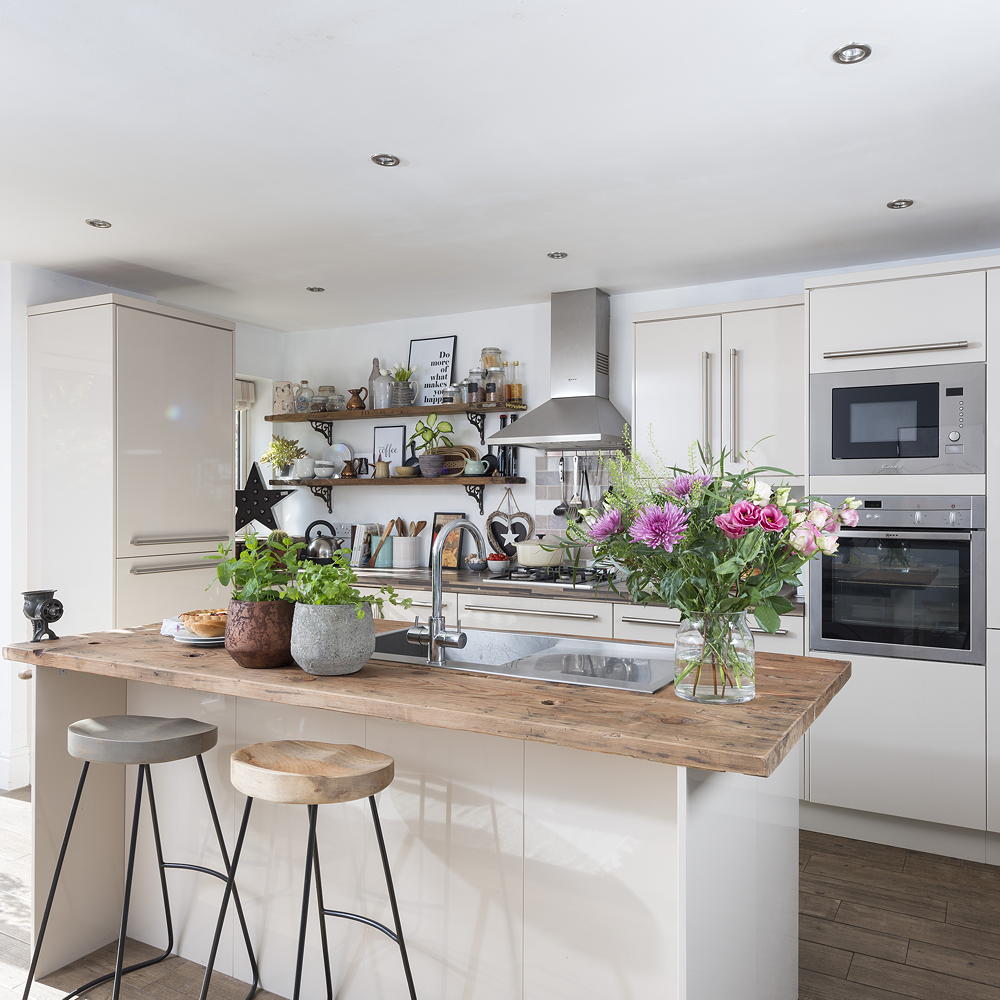
Double Island
A double island kitchen is only suitable for much larger kitchens with expansive areas. With all the benefits of a single island kitchen, a double island layout allows for pre dedicated zones – ideal for busy households. One island could operate as a relaxing breakfast bar with seating and drinks cabinet for example, while the other houses a cooking space with integrated hob.
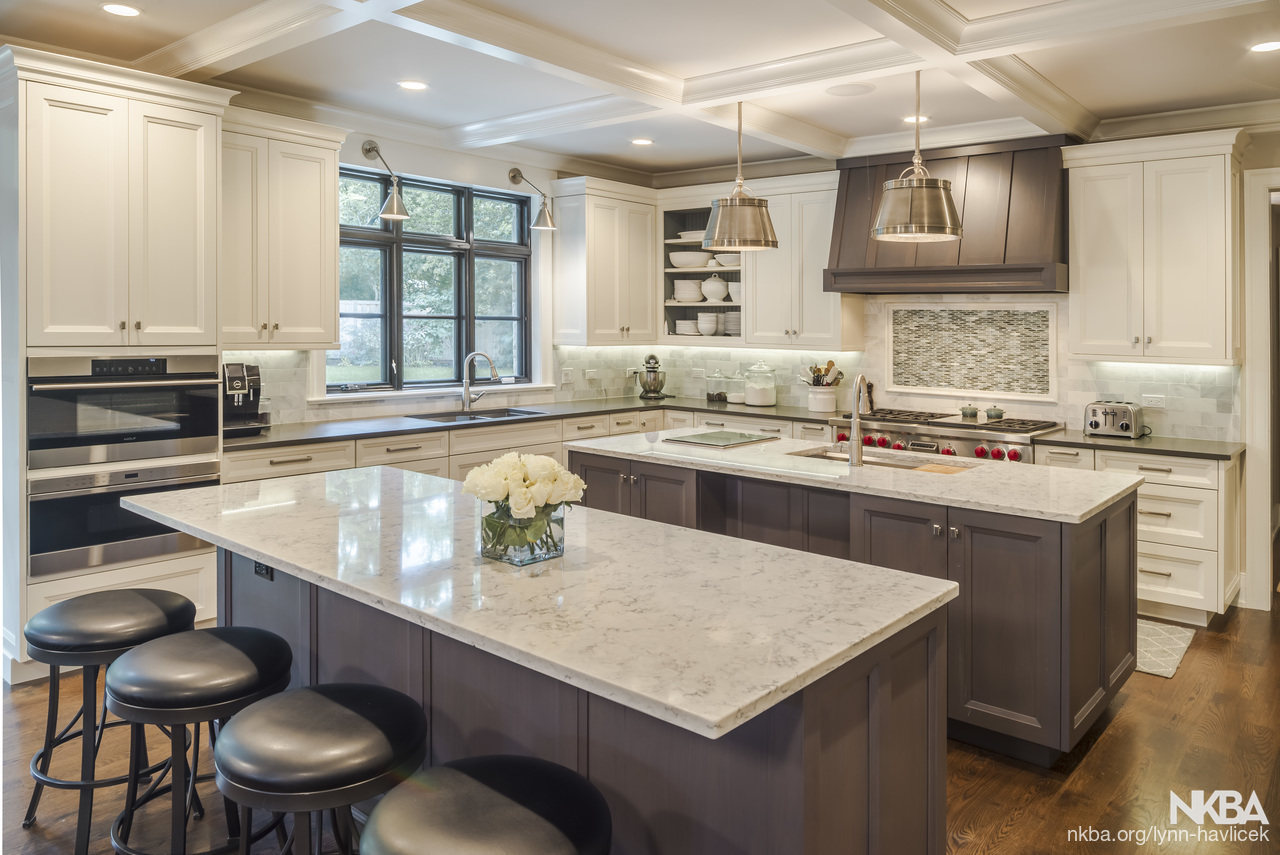
The Compare Network
Copyright – Insight Retail Group Ltd 2025 All rights reserved