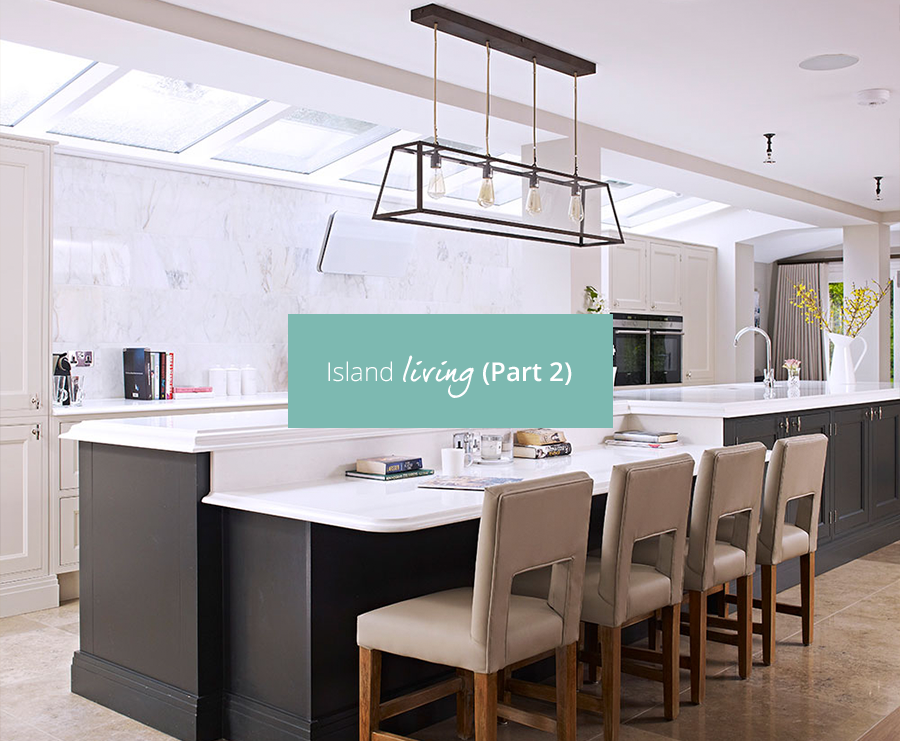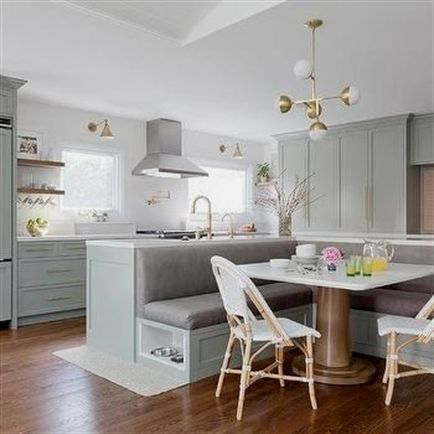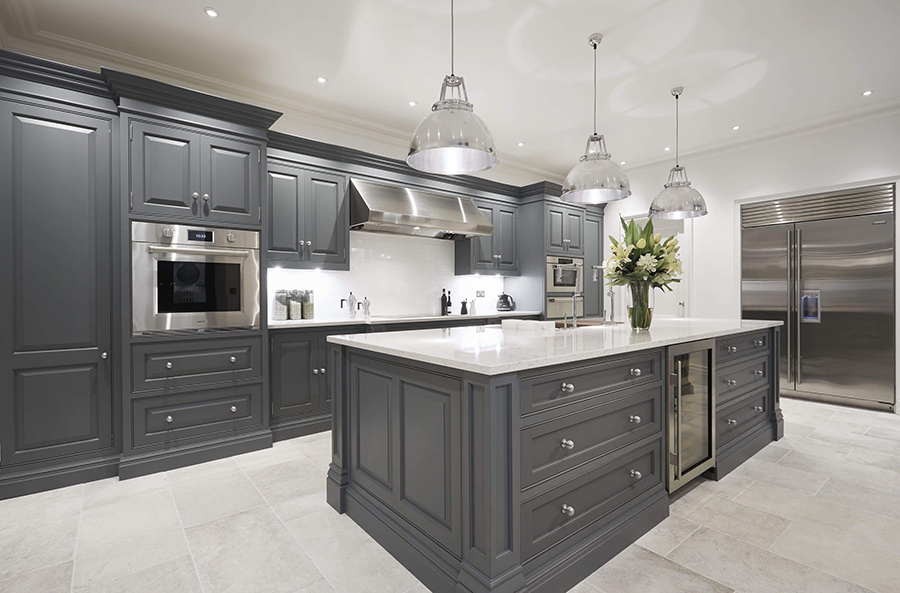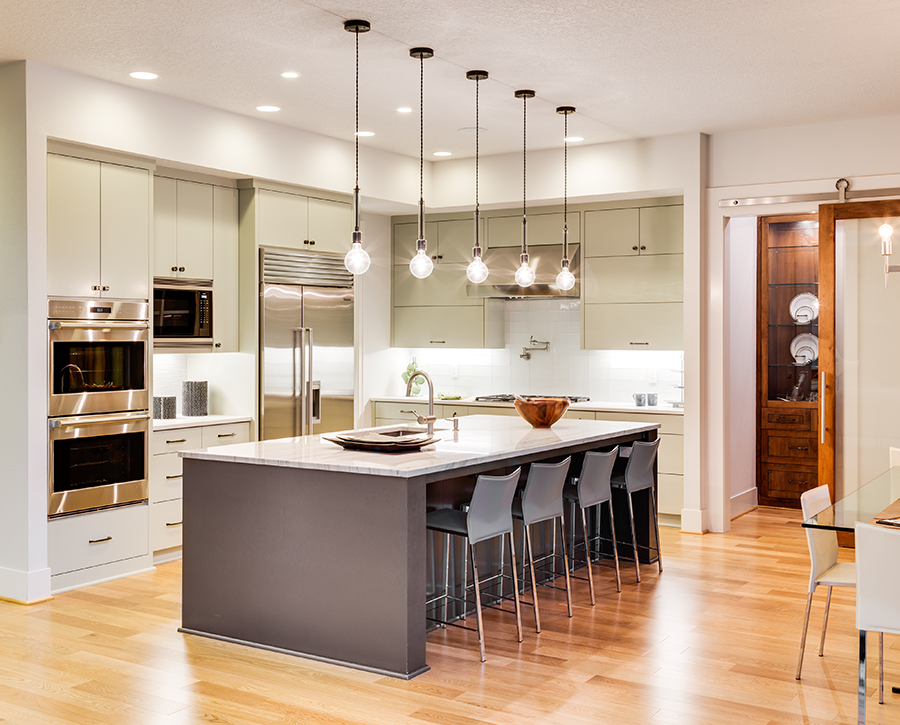Island Living (Part 2)
Island Living (Part 1) highlighted the popularity of islands when planning a new kitchen. While looks are important, deciding on the functionality of the design is key. Have a look at the options below to help you decide which set-up is right for you.

The family island:
In busy households, the kitchen is often the hub of the home and so incorporating seating around an island is not only practical but pretty much essential so that children can finish off homework whilst you’re preparing food or couples can sit and discuss their day whilst supper cooks. Banquette seating is a good idea in this instance – providing a dedicated area for meals together, zoned off from whilst still connected to the island. If drawers can be incorporated then this is ideal for housing tableware, place mats etc. Consider an induction hob, rather than gas or electric in busy family kitchens. Induction hobs are safer as they only heat the pan, reducing the risk of burns from open gas flames or hot electric appliances.

The cook’s island:
If it’s all about the cooking, then having a dedicated zone that really does take center stage will be key. An island with built-in appliances such as an integrated hob and oven is a good starting point, then make sure the cooking zone is within easy reach of the sink and your fridge-freezer – creating that all-important working triangle. The most effective way to do this is to pick one element to have on the island and then place the other two on a run of parallel units. Consider including the bin within the island for easy waste disposal and if the hob forms part of the island then don’t forget the extractor – either built-in, over-head or rising from work surface. And of course, add in plenty of drawers for easy access to your most-used kitchen items and utensils.

The workspace island:
For those that regularly work from home or use electronic devices and mobiles in the kitchen, then designing an island that can be used as a workspace as well as a cooking space is key. To keep cooking or washing areas away from electronic devices, define clear zones – the easiest way to achieve this is to have a dual-level island – keeping plugs, devices and paperwork well away from the cooking or preparation zone. Sockets should be located close to the seating and underneath the lip of the worktop for a neat and tidy appearance. Alternatively install a pop-up plug socket with USB port on the top of the work surface.
The entertainer’s island:
For those that love to entertain, then an island with more of a bar-style set up makes hosting more enjoyable. A row of pendant lights above the bar with dimmer switches helps add to the party atmosphere. Having storage within the island for bottles is useful so consider incorporating a wine chiller into the side where seating is located or at the far end of the island. A small sink with a boiling-water tap is also a good addition so that both hosts and visitors can easily make teas and coffees. Seating is key for a sociable island design so make sure there is plenty of space underneath the worktop for legroom and ensure that any chosen bar stools easily fit underneath and have the option to adjust the height.

The Compare Network
Copyright – Insight Retail Group Ltd 2025 All rights reserved