Flexible design ideas – the pocket door
Whether you live in a flat, apartment, terraced, semi-detached or detached property, there is one thing that most homeowners agree on – the need for space. Space is key - key for storage, key for zoning and key for privacy.
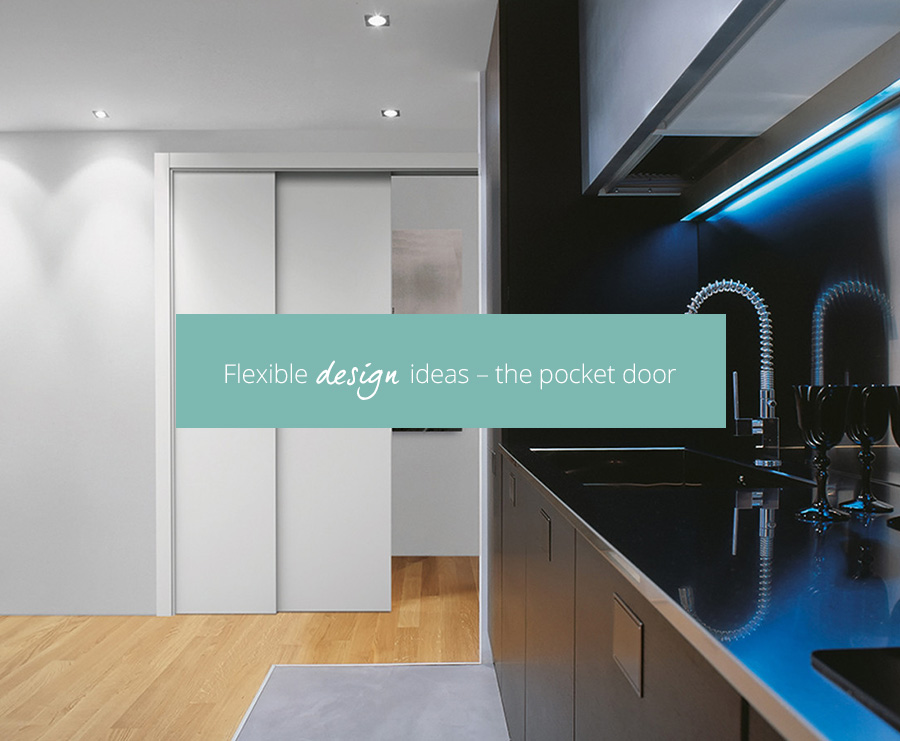
Every little bit of space matters. Nowhere is this more important than in the kitchen. The busy hub of any home, kitchens, more than any other space, are multi-functional and must work hard in terms of their flexibility – one minute being used to prepare and cook food, the next to socialise, and entertain, and of course let’s not forget a space to work too. It comes as no surprise, therefore, that one of the most popular kitchen design demands is to create as much space or the feeling of as much space as possible.
One clever route to achieving this is a pocket door. As the name suggests a pocket door is a sliding design that moves discreetly into a void within a frame or a wall (the pocket). It is often used for linking the kitchen with the utility or boot room where it can be incorporated into a wall or within tall units to disguise the room behind.
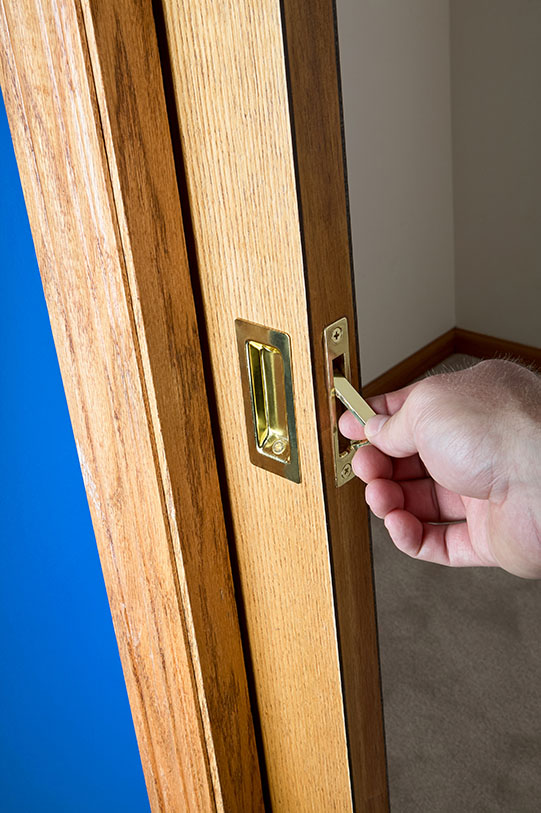
With the recent shift to working from home, pocket doors are a great solution to shut away a home office area within the kitchen at the end of the day or alternatively hide a bank of appliances leaving behind a neat, sleek kitchen.
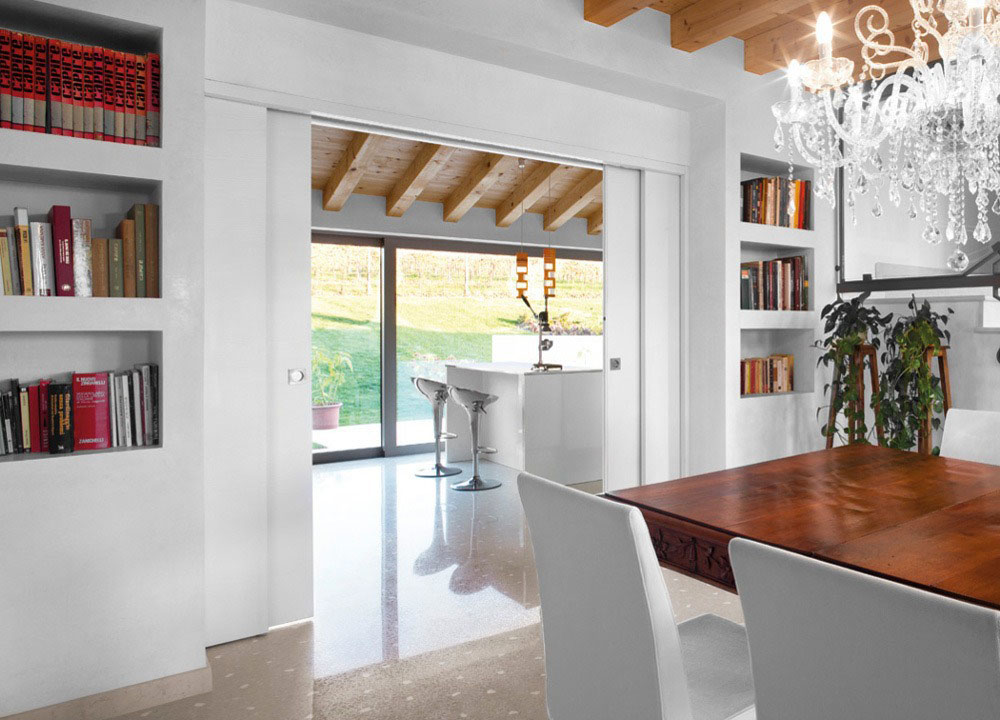
Pocket doors are an appealing and attractive idea. However, it is important to give design and installation plenty of thought up front and is best discussed you’re your builder, plumber, or electrician before making any final decision. Structurally, you need to ensure there’s enough space for the pocket door system, allowing extra room for the door to slide into the wall. With a 90cm door, around 20% additional wall space is needed to fit and effectively use the pocket door design. Any wall must also be free of studs, plumbing, wiring or anything else that would cause obstruction.
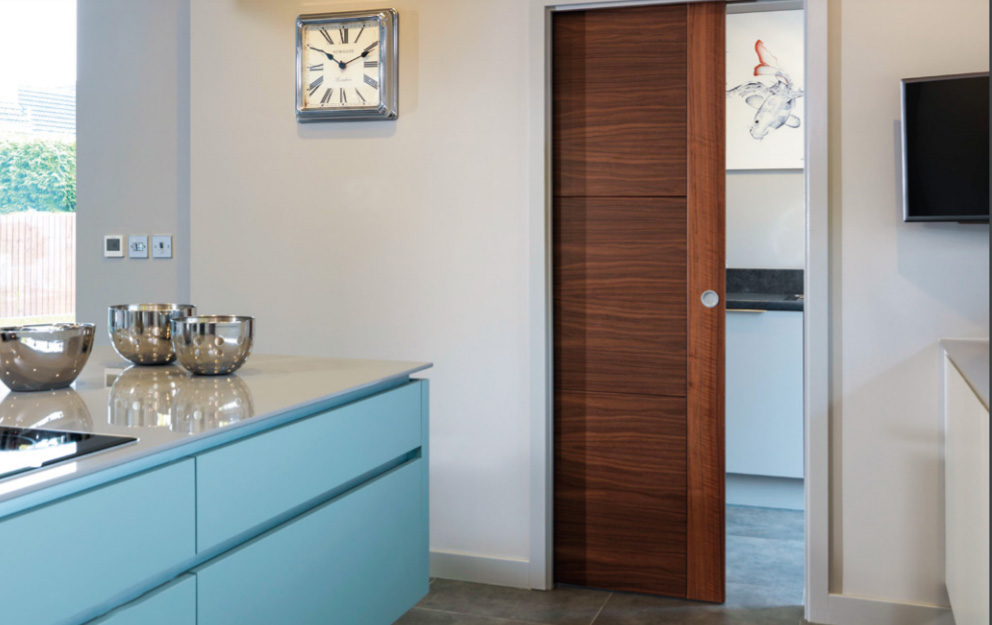
The beauty of a pocket door is that it is easy to hide the fact that there’s even a door there. Many are available to seamlessly match the style of the kitchen units or the shade of the wall and as the door needs to slip into its void, the handle needs to sit flush. Pull-out rings, recessed designs, or a simple hole for your fingers add to the unobtrusive look and feel.
However, due to the nature of their design, pocket doors do not close as tightly as a standard door, nor are they draught proof. Because of their need to ‘slide’, they generally have a larger gap at the base between bottom of the door and the floor. This is not necessarily a problem but means they’re not quite as good at preventing smells and light noise transferring between spaces.
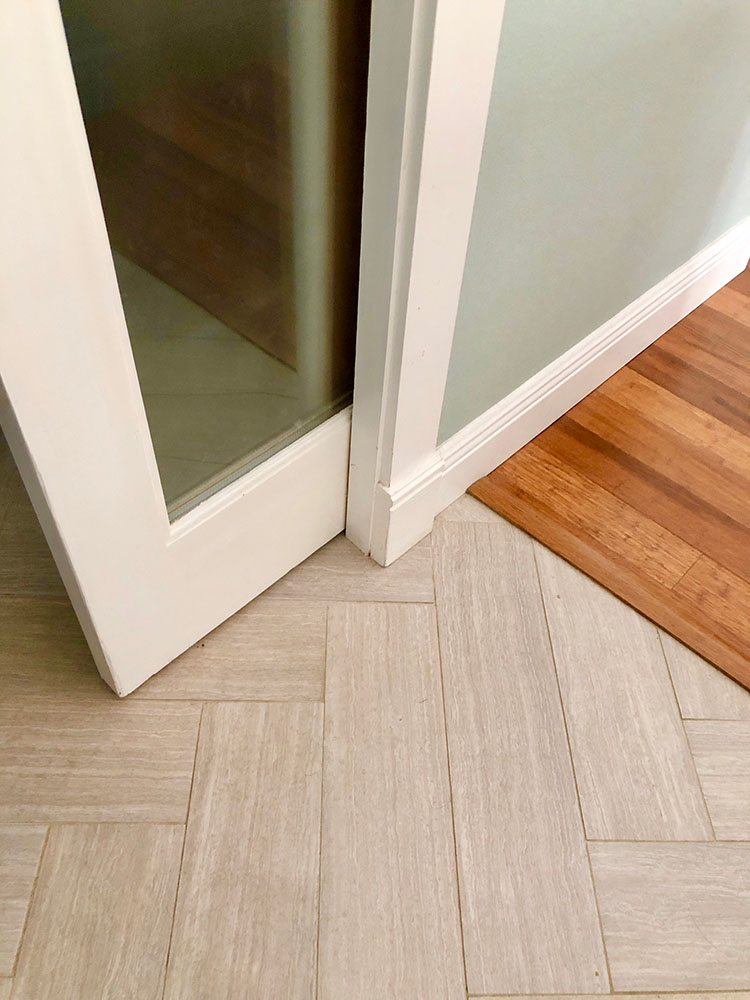
With a significant rise in demand for open or broken plan living to include streamlined kitchens that blend with the rest of the room plus the popularity of utility and boot rooms, the pocket door design can be a great option and provide additional flexibility. A flexible design idea worth looking into.
26th Sep 2022The Compare Network
Copyright – Insight Retail Group Ltd 2025 All rights reserved