How to make the most of a small kitchen
Many of us dream of having a large spacious kitchen with plenty of room to prepare food, sit and chat with family and friends and entertain guests. The reality, however, is often quite different and we find ourselves trying to achieve far too much in a much more restricted space.
There are, nevertheless, a few tricks and design ideas which help make the most of a small kitchen whilst giving the impression that it’s a lot larger.
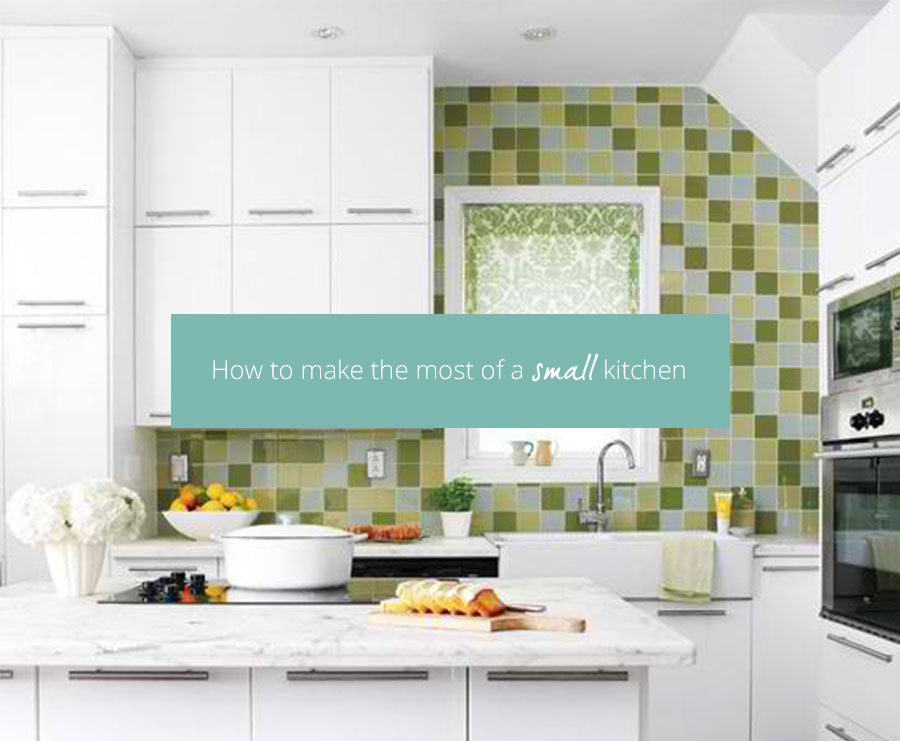
Maximising wall space
If space is tight, then make sure you make the most of the space above any worksurfaces. Use a hanging rail to store utensils freeing up work top space. Fix a couple of high-level open shelves to store attractive boxes, herbs and cookery books. Mount a magnetic board to house your spice jars. Ensure kitchen cabinets extend as far vertically as possible then make space in one of the lower cabinets for a small fold-way stool to make sure you can reach those higher shelves. Incorporate narrow glass panels into a couple of the wall hanging units to maximise the illusion of additional space.
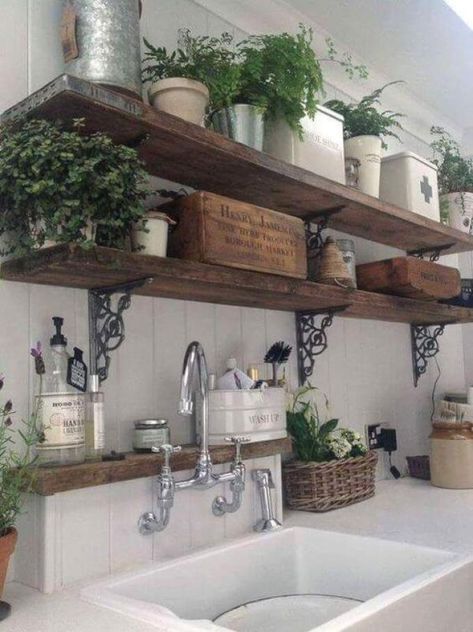
Choosing the right cabinet finish
To maximise the illusion of additional space further, choose kitchen units with high gloss doors. Not only do they look contemporary and on trend, but their reflective surface enables natural light to bounce around the room making the space feel larger. Design wise units that are simple, modern, and uncluttered work best. Combine that with the sleek high gloss finish and your kitchen will automatically feel more spacious.
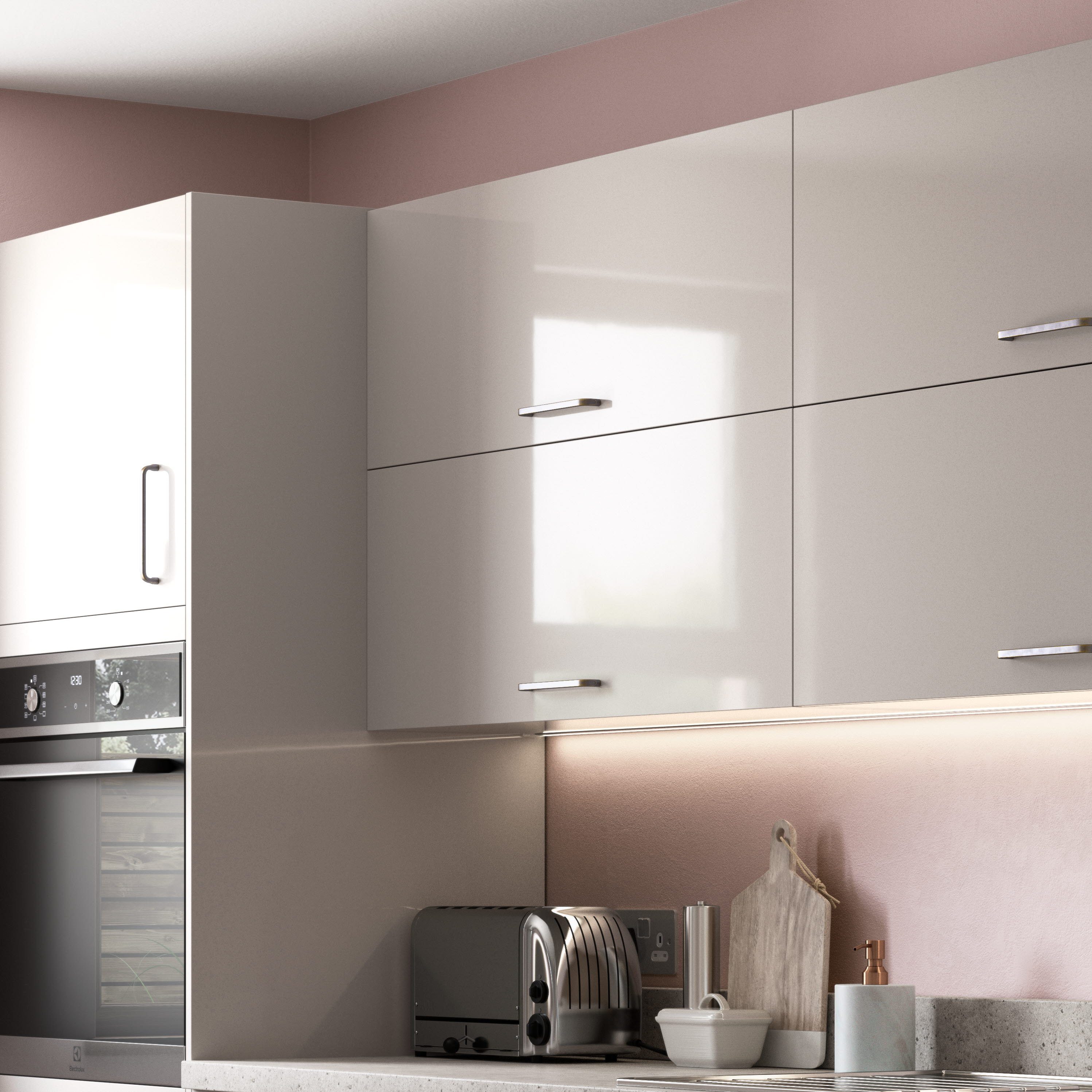
Adding preparation & storage space
If your kitchen is lacking preparation and storage space, then a small island unit or breakfast bar can transform your space and be your hero. Whilst many designers simply add wall cupboards and create an ‘L’ shaped design, installing an island or breakfast bar will give the kitchen a completely different feel. It helps to zone the area completely, it can give the kitchen a better layout allowing for that extra line opposite a wall of cabinets, as well as offering more storage and a space to create seating. Alternatively, consider a worktop extension which can double the food preparation area in an instant. Don’t forget the space at your feet – kick board drawers are a great idea when it comes to storing items you don’t use regularly.
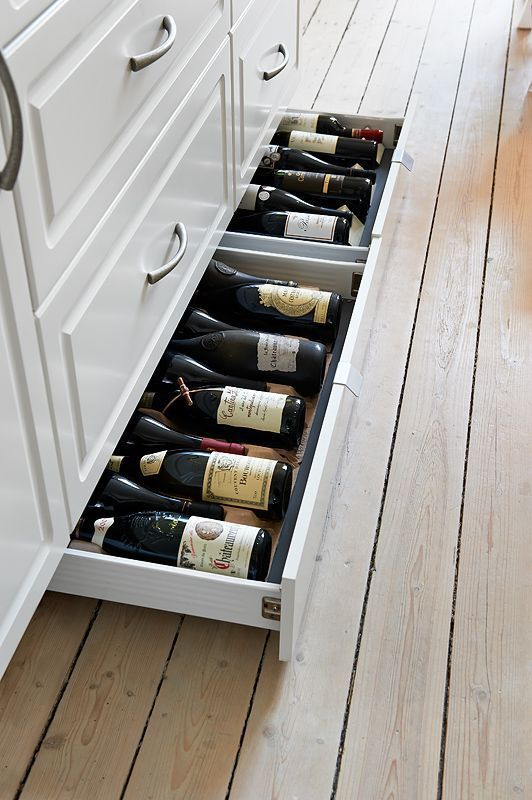
Introducing additional lighting
Clever lighting solutions can embrace the space that is already there, whilst making the room feel bigger and brighter. Install task lighting for worktops and cooking areas which illuminates the dark corners and creates the illusion of more space. Introduce a feature light or two which can be used to highlight open shelving or a picture and consider floor spotlighting in plinths which is a clever way to make the area seem larger. When used with light-reflecting materials such as high gloss your kitchen will immediately seem brighter and more spacious.
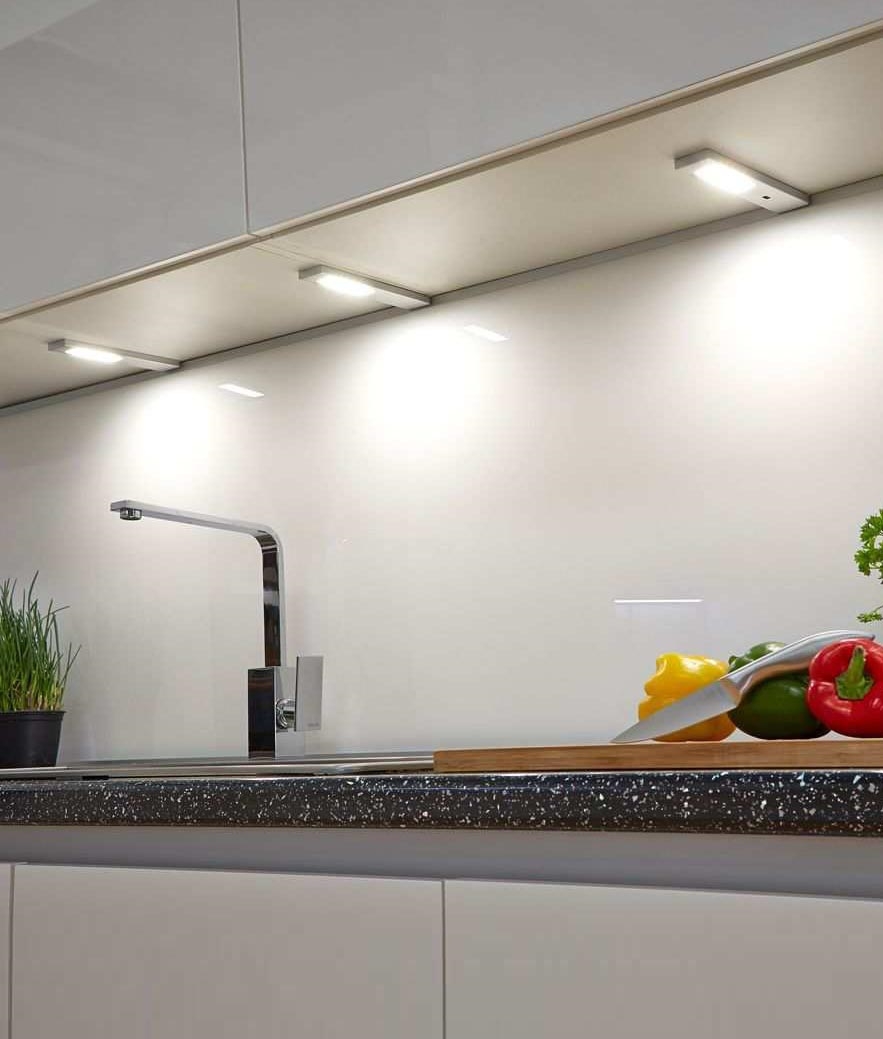
Utilising colour
It’s common knowledge that white, off-whites, creams and paler shades work better in smaller spaces. However, whilst this is generally correct there is still opportunity to express your personality through colour when designing your kitchen. Used cleverly, a splash of colour can both inject personality as well as give the impression of more space. Consider adding a bold block of colour to a feature wall, opt for lighter coloured gloss cabinet doors or introduce a singular colour via blinds, textiles and accessories.
12th Oct 2020The Compare Network
Copyright – Insight Retail Group Ltd 2025 All rights reserved