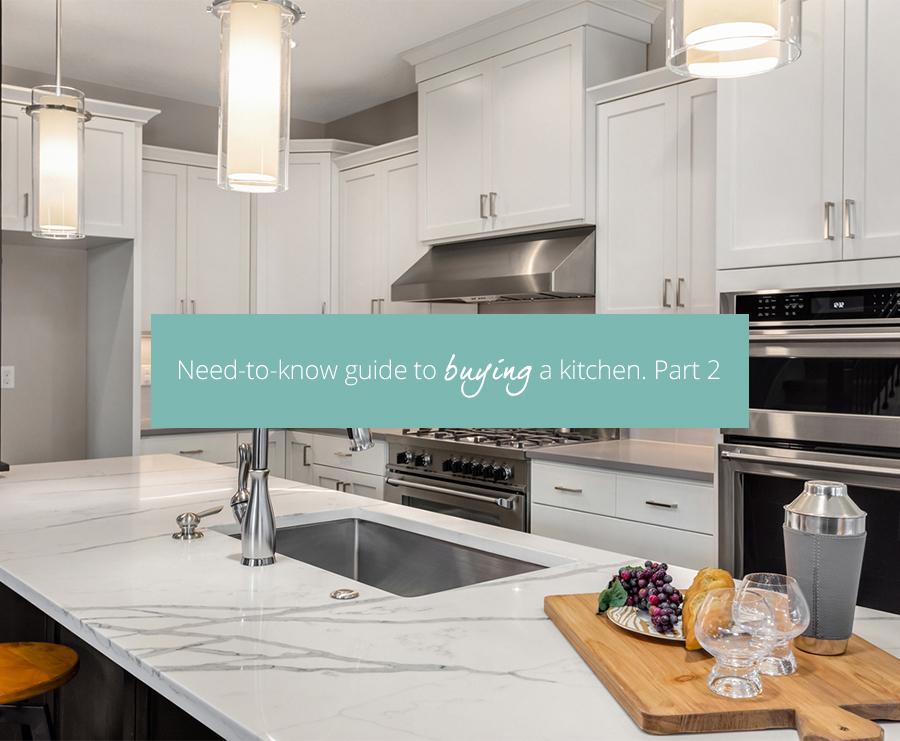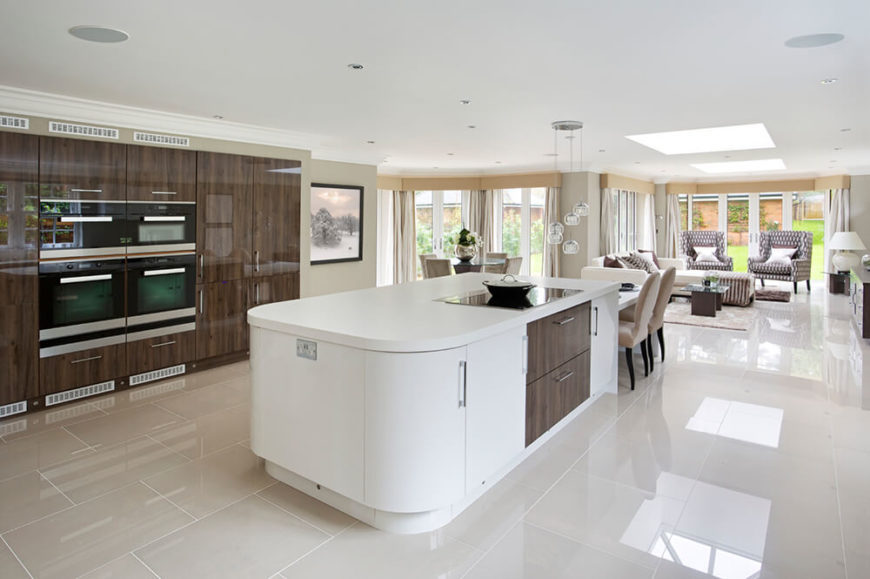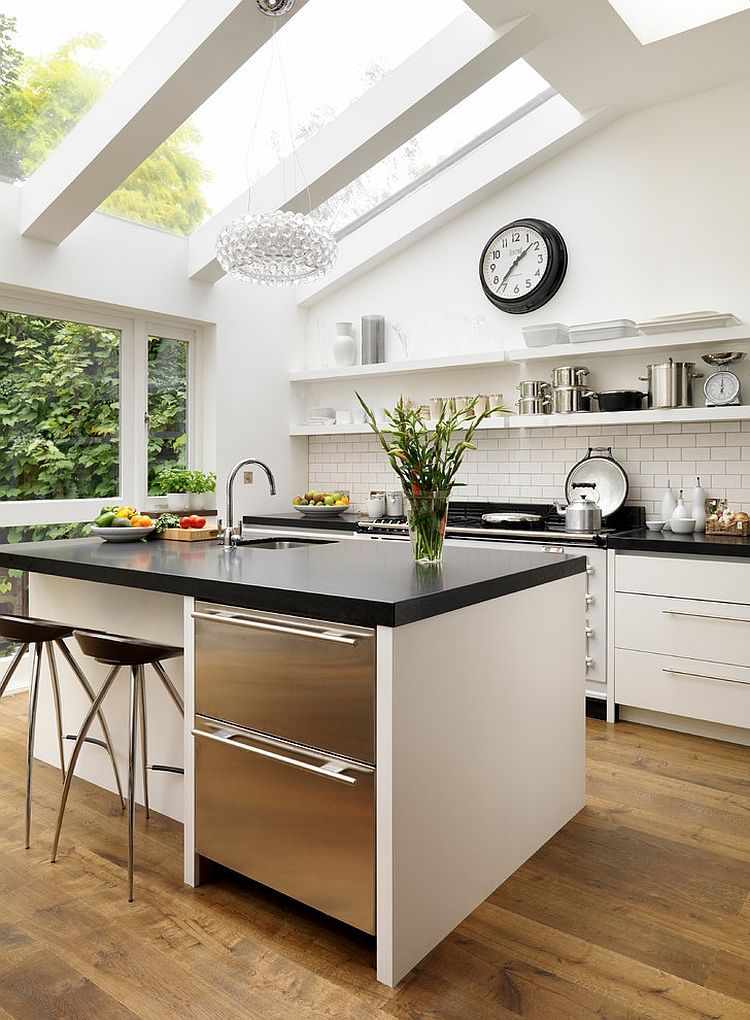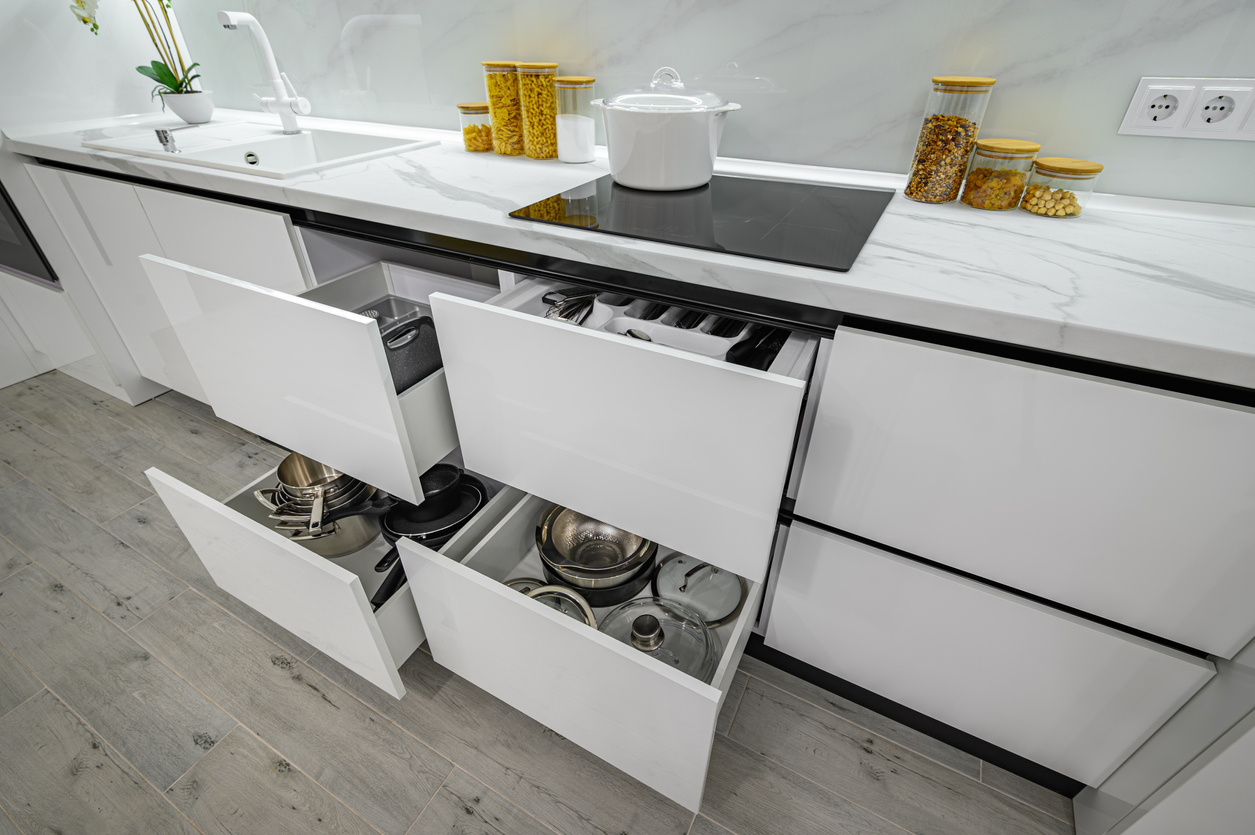Need-to-know guide to buying a kitchen. Part 2
For many the idea of buying a new kitchen is daunting. For others it is hugely exciting. Whether it is fear or over - enthusiasm which drives you, one thing for sure is that installing a new kitchen or refurbishing an old one will be one of the costliest (and time consuming) home improvement projects you will undertake.

Ensure you do as much research as you possibly can as it will certainly help when it comes to making those final decisions. Having invested a lot of time and money into the new kitchen, the last thing you want, months down the line, is to think: ‘what if …’ or ‘if only we had … ‘.
Last month we started our Need-to-know guide to buying a kitchen looking specifically at making a wish list, selling your old kitchen, visiting plenty of showrooms, choosing the right designer and outlining your budget. Below are several further pointers to ensure you’ve covered as much of the thinking up front as possible.
Don’t forget the boring bits
Planning the units, colours, appliances, and accessories tends to be more inviting than thinking through the utilities. However, make a mistake with the plumbing and electrics and the rest becomes an expensive headache! Think about what will happen in each area of the kitchen and plan accordingly. If you’re planning on a sink or dishwasher within an island, for example, plumbing and electrics will need to be completed before the flooring goes down. Power points and sockets are often an after thought so consider what you need for appliances as well as charging points for laptops and phones.
Choose flooring wisely
Flooring in a kitchen needs to be hard-wearing as it’s the hub of the home with plenty of passing traffic throughout the day. Engineered wood is a good option as it a little more forgiving if things get dropped. Less forgiving but easy to clean and maintain are porcelain and ceramic tiles. Porcelain and ceramic tiles often come in larger sizes – these require less grout and therefore will make the kitchen seem bigger. It may be worthwhile considering laying flooring with an anti-slip surface – particularly useful in utility rooms if you have children and animals coming and going regularly

Consider lighting early on
Before getting too involved in the planning process look carefully at the source of any natural lighting and how it enters the room. The last thing you want to do is block out the source of natural light and incur lots of additional expense to re-create it. Once you’ve taken this into consideration then focus on task and mood lighting to ensure you have the correct lighting where you want it for preparing and cooking and can create more atmospheric lighting for socialising and entertaining.

Plan for storage, storage, and storage
Very few homeowners complain about having too much storage and having plenty of storage in the kitchen is, of course, key. Think through each area to understand its specific needs. Place pans in drawers below the hob, crockery close to the sink, dry foods adjacent to the fridge or cooking space. In principle, drawers are more ergonomic than cupboards with fixed shelves in base units and can store more in an easier-to-get-hold of manner. If you do have base cupboards with shelving, opt for flexible shelving over fixed.

The Compare Network
Copyright – Insight Retail Group Ltd 2025 All rights reserved