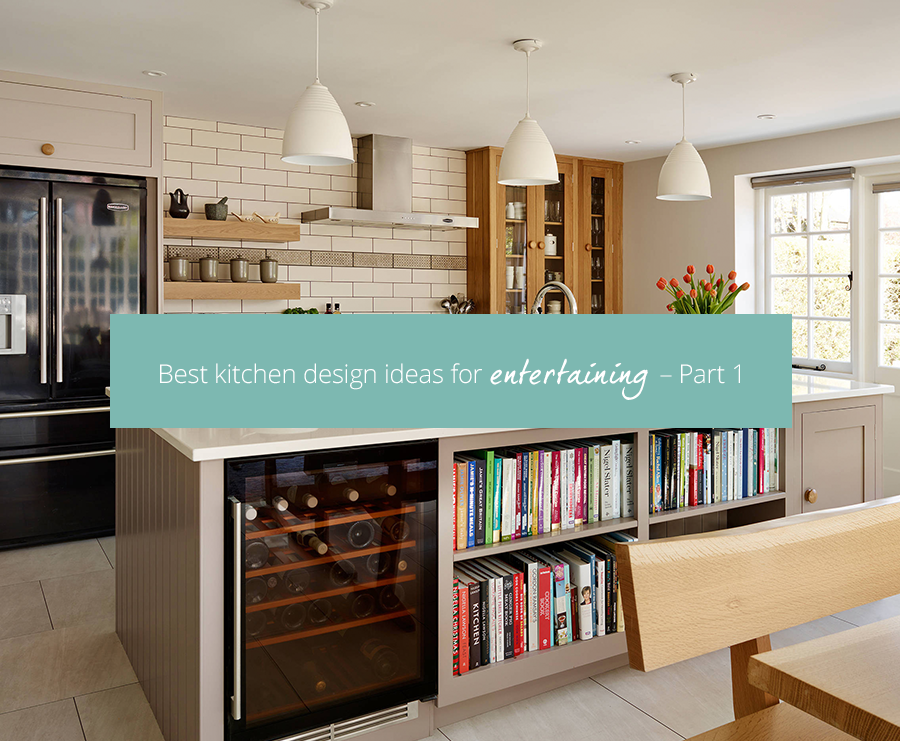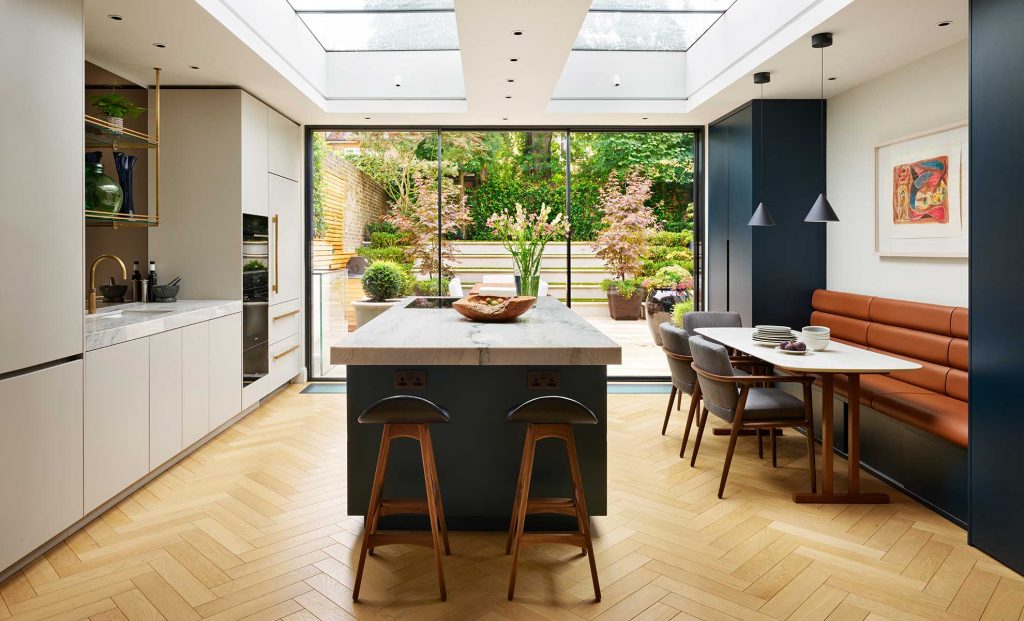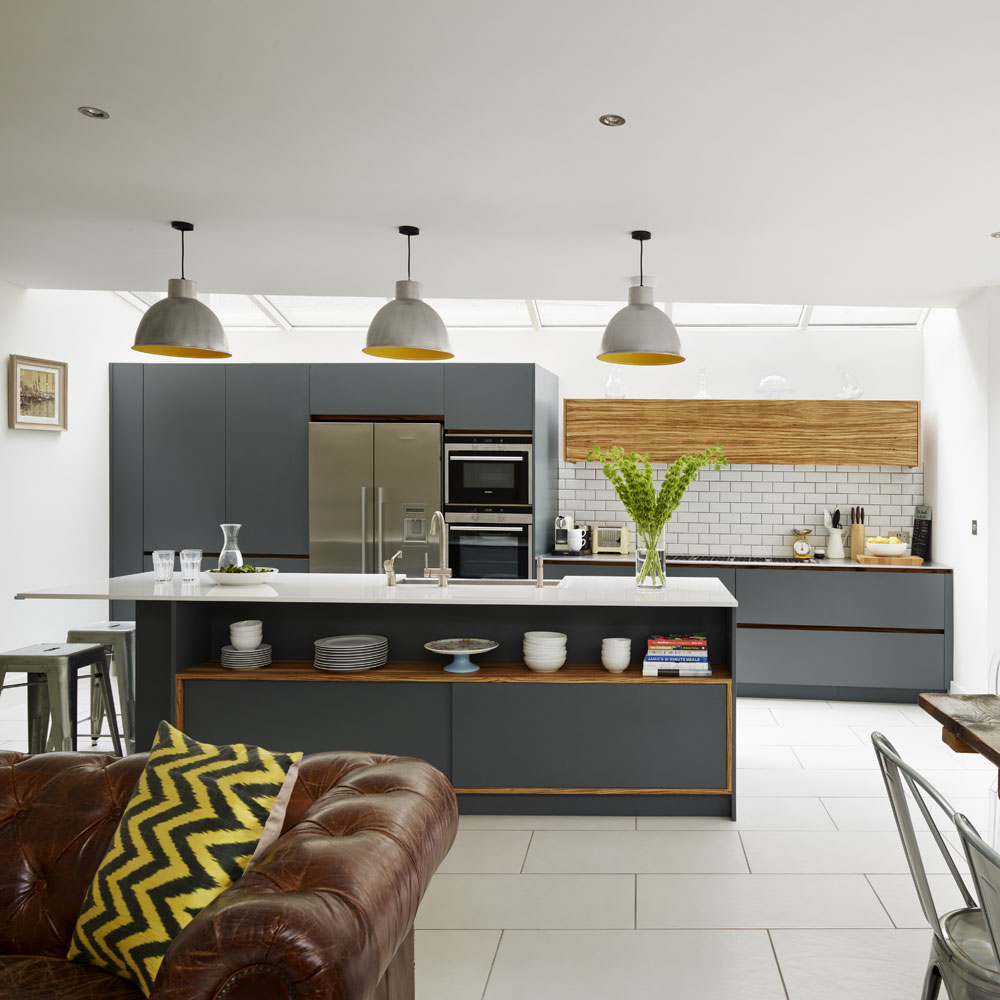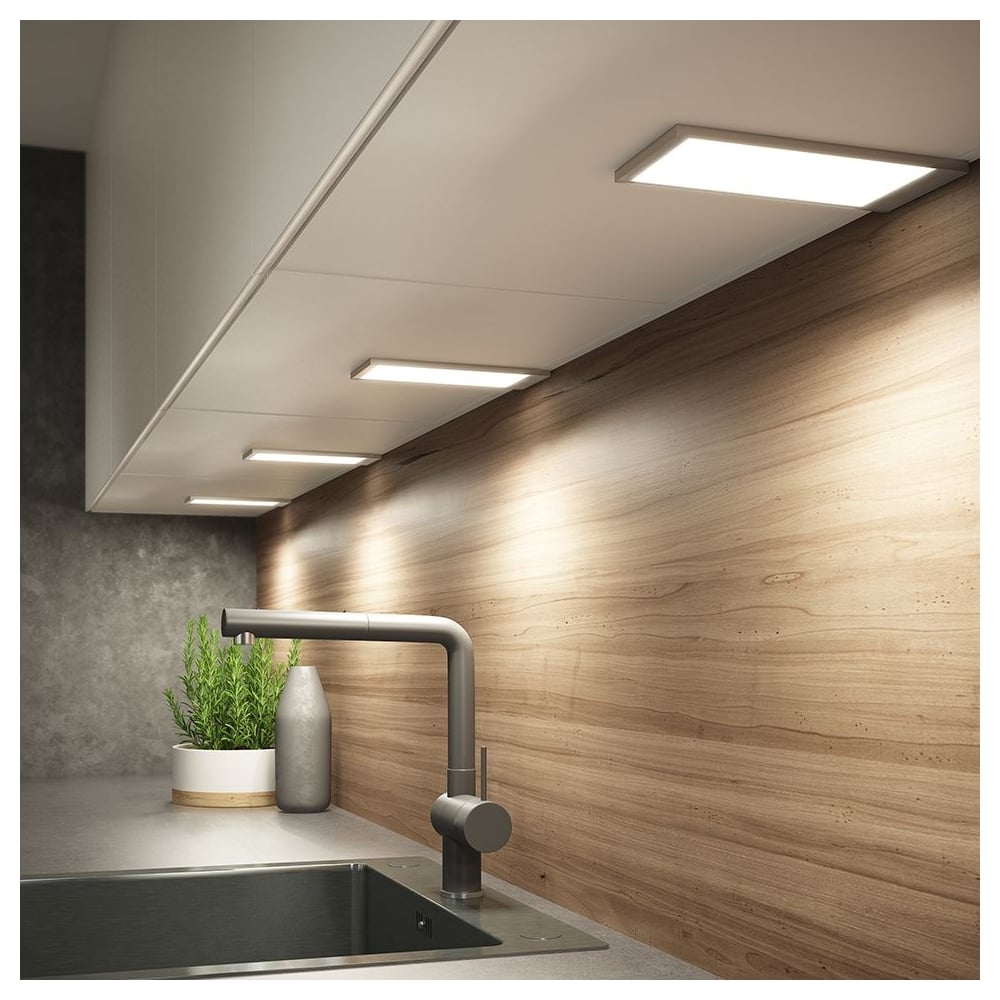Best kitchen design ideas for entertaining - Part 1
It’s been some time since our homes have been the hub for entertaining friends and family. Rather than opening our doors and welcoming guests, it’s been a case of adhering to guidelines, navigating lockdowns and respecting social distancing.

While Covid-19 hasn’t completely disappeared, we are certainly getting used to inviting guests back into our homes and enjoying socialising over dinner or hosting parties and celebrations, albeit in a slightly more cautious manner.
Kitchens invariably end up being the focal point of any good get-together so it’s important to create the optimum environment. For those that love to entertain and socialise, the design and layout of the kitchen is key so here are several top tips when it comes to planning the perfect space for hosting.
Think about flow:
If the space is likely to have more than one function such as a kitchen-diner then clear planning is needed to ensure that the design flows well between both areas. Incorporating an island, breakfast bar or peninsula to separate the preparation and cooking space from the socialising space is the most effective and inclusive way to achieve this so that cooking and entertaining can happen at the same time. If you have space, a U-shaped kitchen layout is preferable as it can accommodate the traditional working triangle with cooking appliances on one side, cooling on the other and the sink in the middle. It is important to be able to move freely between the two areas but if there is too much space then you risk one area being disconnected from the other – it’s a fine balance!
There are other techniques that work well to divide a space including use of screens, low walls, and furniture such as a console table. Visual elements are just as important as physical one – think about colour, texture, and soft furnishings. Material choices play a big part in pulling a multi-functional space together and laying the same flooring throughout both areas will also help keep the look unified.

Think about use of space:
For those using an island or breakfast bar as divider, make sure there is enough uninterrupted work surface - key when entertaining for preparing or serving up. While the sink or hob may be installed on the island, think carefully before committing to its final position. Adding cupboards under the island or breakfast bar that open out into the dining space provides plenty of accessible storage for crockery and glassware. If feasible, design the space so that the dining area leads out onto the garden, patio or terrace and plan for bi-fold or sliding doors. Not only does floor to ceiling glass ensure that plenty of light pours through but it will also add a sense of space. Make sure there is enough space when seated and that guests can push chairs back comfortably without blocking doorways or bashing into walls. If having half a dozen chairs around the table day-to-day is too much of a squeeze, why not invest in a couple of robust folding chairs that can be stored away elsewhere and brought out when needed.

Think about lighting:
Clever lighting is one of the key ingredients when it comes to creating a great atmosphere and ambiance – especially in the case of a multi-functional space. Think carefully about what’s needed and where it’s needed. Task lighting is ideal for preparing, cooking, and clearing up in the kitchen area such as ceiling downlighters and under-unit spots. To draw attention to specific areas for example over a breakfast bar or dining table, accent lighting is more effective being far softer – ideal lighting here are pendants and LED strips. Install dimmer switches to dial up or down the amount of light adding that extra layer of control.

The Compare Network
Copyright – Insight Retail Group Ltd 2025 All rights reserved