Best layout configuration to optimise your kitchen space – Part 1
Fitting all the appliances you want into your kitchen and getting enough storage space for all your crockery, cutlery, cookware, glassware and cleaning materials comes down to a well-planned layout. Whether designing a brand-new kitchen or refurbishing an existing one, the more time you can put into the planning process, the better. Whether working with a blank canvas or having to work within the restrictions of your existing space, it is important to start by establishing exactly what you have both in terms of floor space and budget.
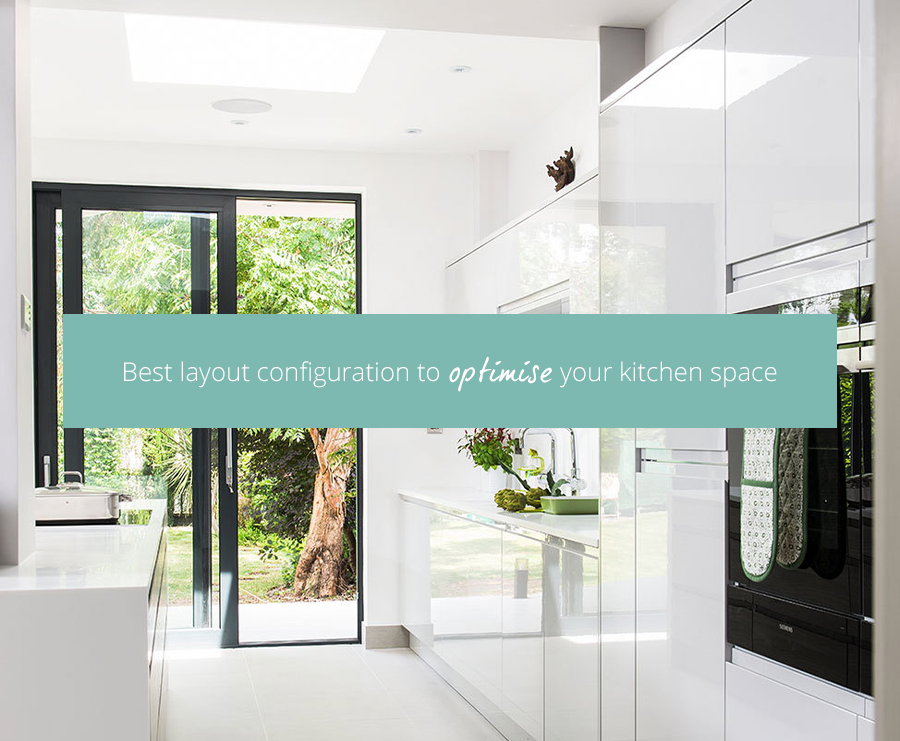
It doesn’t matter how much space you have, the first thing to consider is your working triangle and how this will fit into your kitchen. The working triangle is made up of fridge, sink and oven, each of which should be in easy reach of each other for good ergonomic flow. Once this has been established, only then should you consider your other must-have appliances.
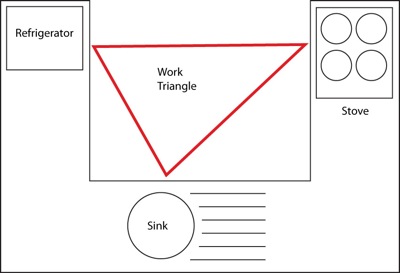
Something else to bear in mind is plumbing, electrics and the position of any windows as these may restrict what you want to do unless you have the budget to alter them. If using a kitchen designer, they will ask about these early on before drawing up their initial sketches. These will then be transformed into Computer Aided Design renders so that you can see your new kitchen in either 2 or 3D. Some designers offer 4D technology which helps visualise your kitchen in virtual reality – mind blowing!
The key kitchen layouts for consideration are:
• Single galley
• Double galley
• L-shaped
• U-shaped
• Single island
• Double island
Galley Kitchen
Named after the design of kitchens on a ship, a galley kitchen is designed to be compact and ultra-efficient, making the most of the space available for both food preparation, cooking and storage. Professional kitchens today follow a similar layout with rows of cookers and hobs divided into specific stations for prepping different types of dishes.
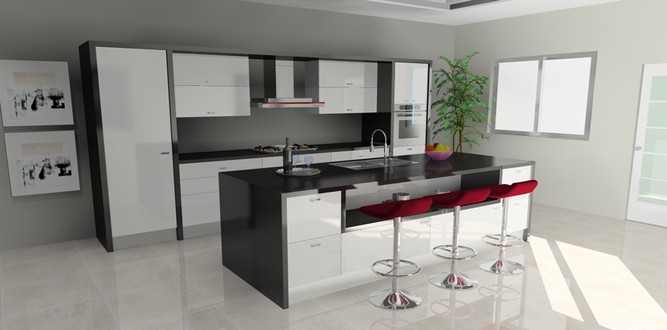
A single galley (also known as one-wall or single-run layout) is usually the best solution for very narrow rooms but can also work well in larger open-plan spaces where the kitchen isn’t the focus.
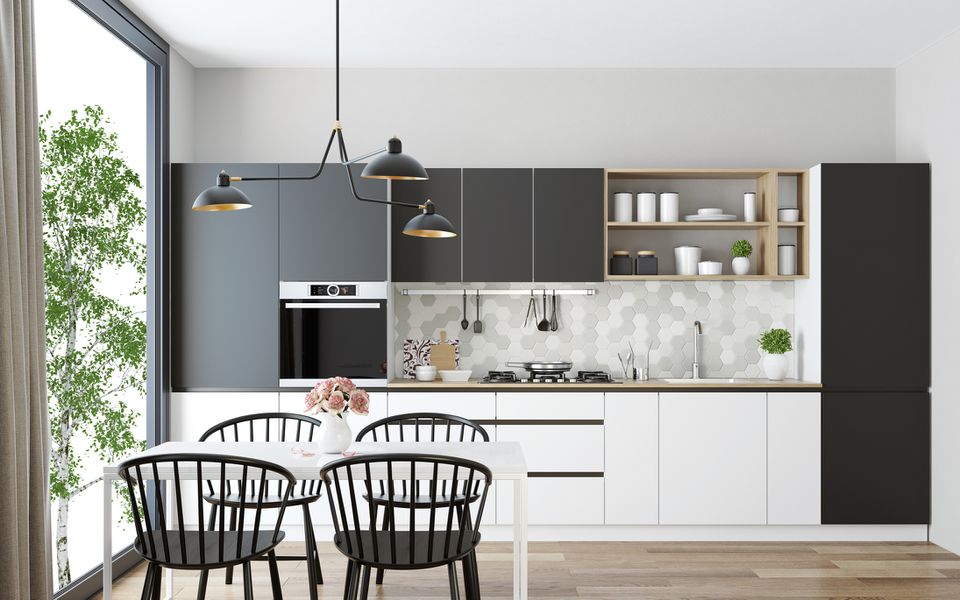
It can be very efficient to have everything close to hand on one run, but it needs to be planned carefully to ensure there’s enough space to prepare meals. If you decide on a single-run galley in an open plan kitchen you may need to consider adding an island to avoid the cook constantly having their back to the action and to their audience. Consider instant hot water taps and integrated microwaves and coffee machines to free up valuable worktop space.
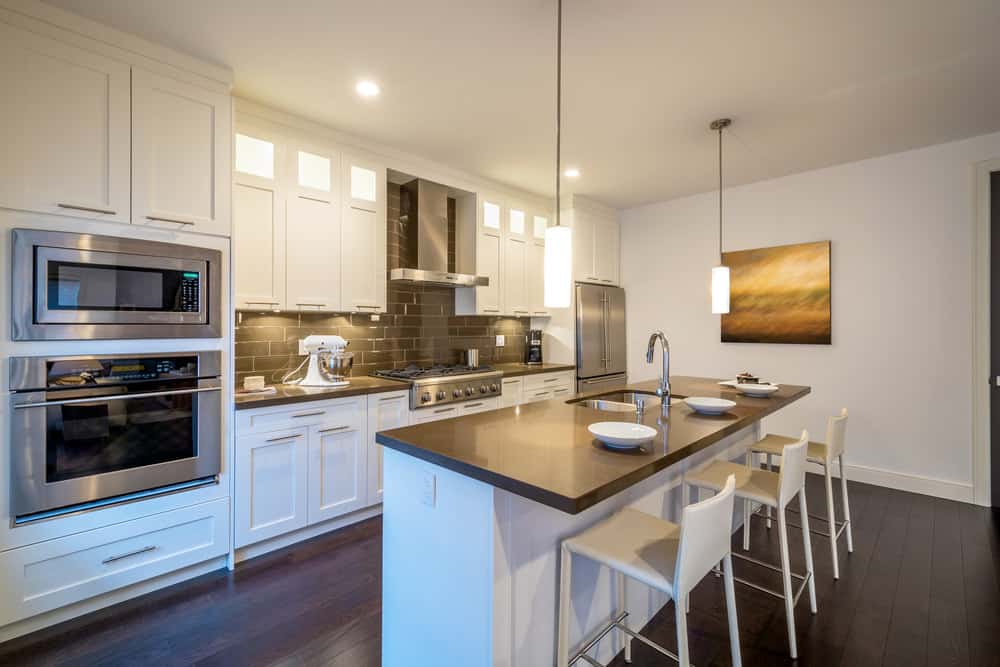
A double galley kitchen has two parallel runs of kitchen units giving you the opportunity to dedicate different functions to either side of your kitchen. Ideal for long, narrow spaces, you need about 2.5m between both runs to ensure that cabinet doors open easily. In order to avoid the kitchen becoming a long, narrow corridor, vary the height of shelving and units along each run. Open shelving or other storage solutions can help it feel less cramped.
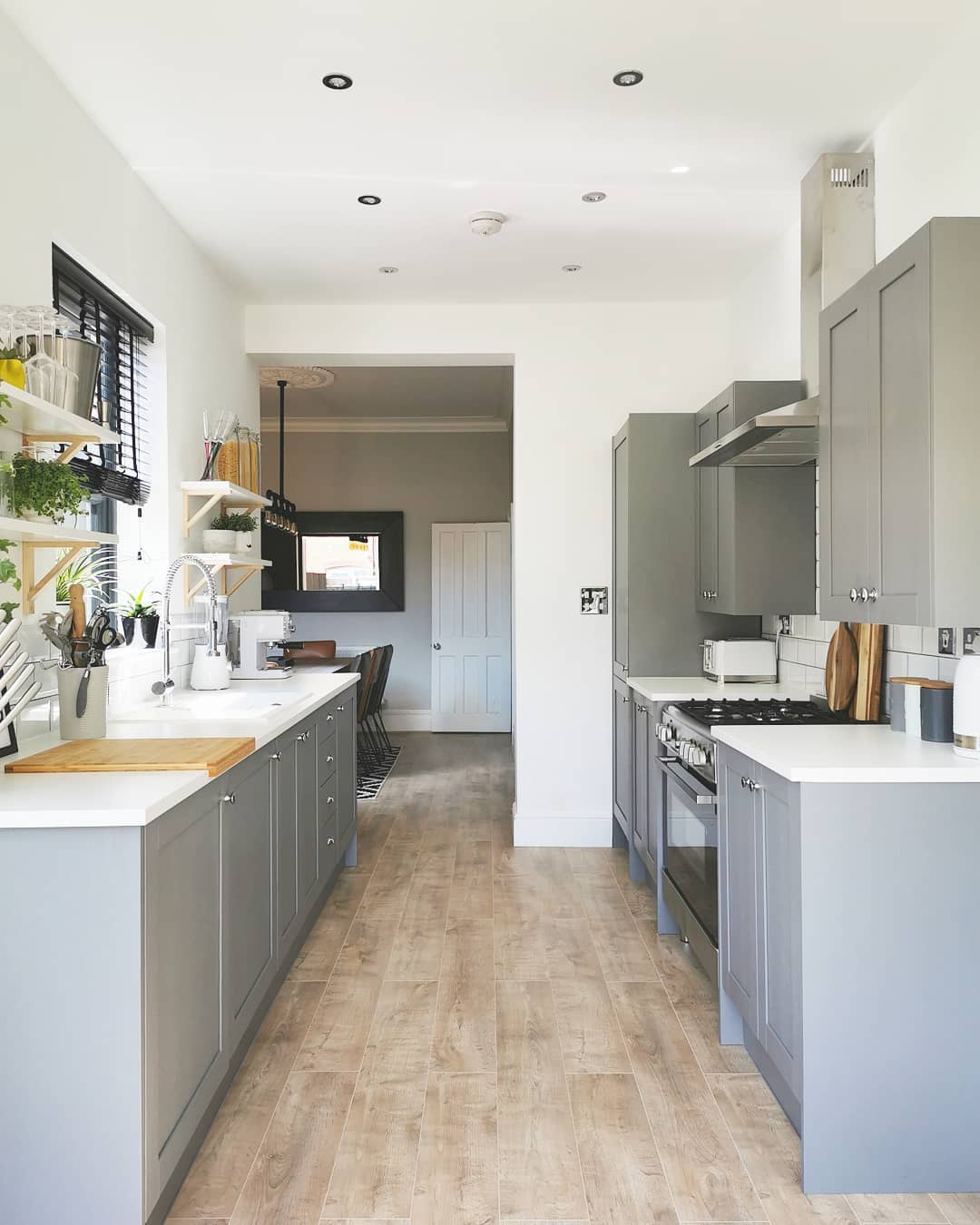
Details of the other layouts and their pros and cons to follow in next months blog which will help you decide which is the best fit for you and your kitchen.
24th Feb 2020The Compare Network
Copyright – Insight Retail Group Ltd 2025 All rights reserved